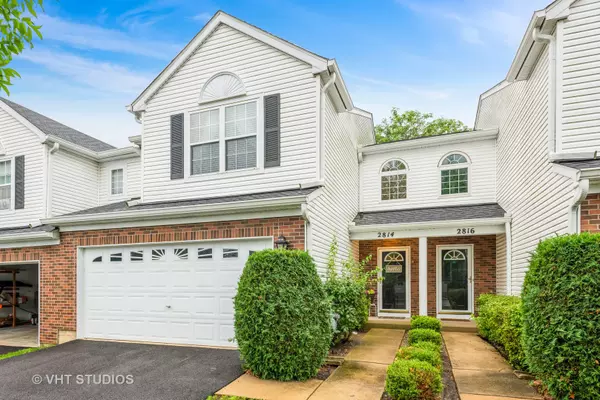For more information regarding the value of a property, please contact us for a free consultation.
2814 Caldwell LN Geneva, IL 60134
Want to know what your home might be worth? Contact us for a FREE valuation!

Our team is ready to help you sell your home for the highest possible price ASAP
Key Details
Sold Price $280,000
Property Type Townhouse
Sub Type Townhouse-2 Story
Listing Status Sold
Purchase Type For Sale
Square Footage 1,333 sqft
Price per Sqft $210
Subdivision Sterling Manor
MLS Listing ID 11483873
Sold Date 09/14/22
Bedrooms 2
Full Baths 2
Half Baths 1
HOA Fees $225/mo
Year Built 1998
Annual Tax Amount $4,439
Tax Year 2020
Lot Dimensions COMMON
Property Description
This beautiful home has had so many updates in recent years and shows like a model home! This 2 bedroom 2.5 bath townhome has so much to offer. As you enter the foyer you are greeted with tons of natural sunlight and a dramatic 2-story living room. The kitchen has been completely remodeled with stainless steel appliances, new garbage disposal, new cabinets w/pull out drawers and a blind corner cabinet, quartz counters, a deep single granite sink, a new faucet, and subway tile backsplash. The half bath on the main floor has updated flooring, vanity, engineered granite counter, bath and sink fixtures, toilet, new light fixture, and paint. On the second level of the home, you will find a large primary bedroom with a walk-in closet, along with an additional closet and full bath. The second bedroom is also a good size with neutral paint color and a walk-in closet. Full hallway bathroom updates include flooring, vanity, granite countertop, bath and sink fixtures, toilet, light fixture, and paint. The laundry is on the second floor. Other updates include Hot water heater, furnace, and air conditioner - 2018, roof 2020, and driveway 2021 to name a few. Nothing to do but move in and enjoy. The property is located in the Sterling Manor subdivision and is near shopping, restaurants, Metra, and so much more! Don't let this one get away.
Location
State IL
County Kane
Area Geneva
Rooms
Basement None
Interior
Interior Features Vaulted/Cathedral Ceilings, Wood Laminate Floors, Second Floor Laundry
Heating Natural Gas, Forced Air
Cooling Central Air
Fireplace N
Appliance Range, Dishwasher, Refrigerator, Washer, Dryer
Exterior
Exterior Feature Patio
Garage Attached
Garage Spaces 2.0
Waterfront false
Building
Story 2
Sewer Public Sewer
Water Public
New Construction false
Schools
School District 304 , 304, 304
Others
HOA Fee Include Insurance, Exterior Maintenance, Lawn Care, Snow Removal
Ownership Condo
Special Listing Condition None
Pets Description Cats OK, Dogs OK
Read Less

© 2024 Listings courtesy of MRED as distributed by MLS GRID. All Rights Reserved.
Bought with Magdalena Emmert • Kettley & Co. Inc. - Yorkville
GET MORE INFORMATION




