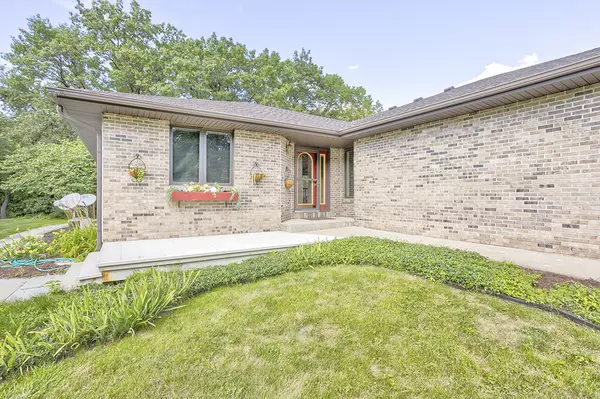For more information regarding the value of a property, please contact us for a free consultation.
527 Trading Post TRL #527 Rockton, IL 61072
Want to know what your home might be worth? Contact us for a FREE valuation!

Our team is ready to help you sell your home for the highest possible price ASAP
Key Details
Sold Price $210,000
Property Type Condo
Sub Type Condo-Duplex
Listing Status Sold
Purchase Type For Sale
Square Footage 1,301 sqft
Price per Sqft $161
MLS Listing ID 11605691
Sold Date 09/19/22
Bedrooms 3
Full Baths 3
HOA Fees $50/mo
Year Built 1990
Annual Tax Amount $4,718
Tax Year 2021
Lot Dimensions COMMON
Property Description
Nature lovers will like this ranch style condo that backs up to the Winnebago County Forest Preserve and river. Nestled in the heart of Rockton this condo won't disappoint. Open concept with a large living/dining room great room that looks ou tonto the Forest Preserve and river. Great room features engineered wood floors and is open to the kitchen. Kitchen features solid surface counters, breakfast bar, plenty of counter and cupboard space. First floor master bedroom has new carpet, built bookshelves and attached master bath. Master bath features a walk-in shower and large walk-in closet. Second nice size bedroom, full bath and first floor laundry off main hall. Lower level is perfect for guests or someone who wants privacy. LL has a bedroom with new carpet and exterior door for private entry. Attached to the third bedroom is the third bath with walk-in shower. LL family room, and an area for office with abundant number of bookshelves. HOA fees cover the master policy on the building, owner is responsible for lawn, snow removal and upkeep. Roof 2022,
Location
State IL
County Winnebago
Area Rockton
Rooms
Basement Full
Interior
Heating Natural Gas
Cooling Central Air
Fireplace N
Appliance Microwave, Dishwasher, Refrigerator, Washer, Dryer, Cooktop, Built-In Oven, Water Softener Owned
Laundry In Unit
Exterior
Garage Attached
Garage Spaces 2.0
Building
Story 1
Sewer Public Sewer
Water Public
New Construction false
Schools
High Schools Hononegah High School
School District 140 , 140, 207
Others
HOA Fee Include Insurance
Ownership Condo
Special Listing Condition Home Warranty
Pets Description Cats OK
Read Less

© 2024 Listings courtesy of MRED as distributed by MLS GRID. All Rights Reserved.
Bought with Justin Smith • Century 21 Affiliated
GET MORE INFORMATION




