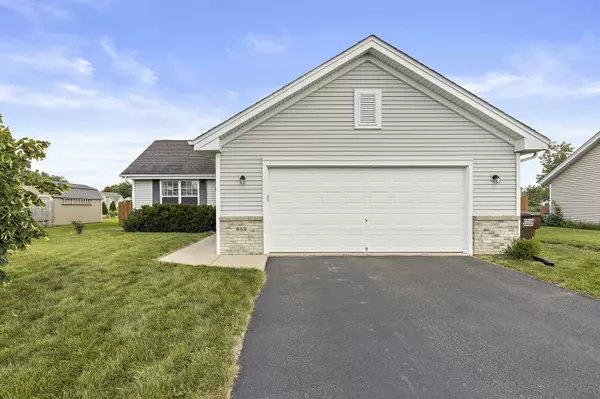For more information regarding the value of a property, please contact us for a free consultation.
853 Wynstone WAY Rockton, IL 61072
Want to know what your home might be worth? Contact us for a FREE valuation!

Our team is ready to help you sell your home for the highest possible price ASAP
Key Details
Sold Price $205,000
Property Type Single Family Home
Sub Type Detached Single
Listing Status Sold
Purchase Type For Sale
Square Footage 1,680 sqft
Price per Sqft $122
MLS Listing ID 11609154
Sold Date 09/28/22
Bedrooms 4
Full Baths 2
Year Built 2000
Annual Tax Amount $4,994
Tax Year 2021
Lot Size 0.300 Acres
Lot Dimensions 71X184X71X184
Property Description
THIS ATTRACTIVE WELL MAINTAINED 4 BEDROOM TRI-LEVEL IS SITUATED IN A GREAT ROCKTON NEIGHBORHOOD! On the open concept main level of this Tri-level you will find the spacious living room with vaulted ceilings that continue into the eat-in kitchen that boasts plenty of cupboard and food pre space, all stainless steel appliances, under cabinet lighting, Corian countertops and space for a large table with sliding doors that lead to the paver patio and lovely completely fenced in backyard. On the upper level are 3 full bedrooms with a full bathroom. In the partially exposed lower level, you will find a large family room with a focal fireplace flanked by new custom shelving. Also on the lower level is a an additional full bathroom and a 4th bedroom. 2.5 car attached garage. New sliding door 2022. New front storm door 2021. METICULOUS ANDBEAUTIFULLY DECORATED, WHAT A GREAT PLACE TO CALL HOME!
Location
State IL
County Winnebago
Area Rockton
Rooms
Basement Full
Interior
Interior Features Vaulted/Cathedral Ceilings, Built-in Features
Heating Natural Gas, Forced Air
Cooling Central Air
Fireplaces Number 1
Fireplaces Type Gas Log, Gas Starter
Fireplace Y
Appliance Range, Microwave, Dishwasher, Refrigerator, Stainless Steel Appliance(s)
Exterior
Exterior Feature Patio
Garage Attached
Garage Spaces 2.0
Roof Type Asphalt
Building
Lot Description Fenced Yard
Sewer Public Sewer
Water Public
New Construction false
Schools
Elementary Schools Kinnikinnick School
Middle Schools Roscoe Middle School
High Schools Hononegah High School
School District 131 , 131, 207
Others
HOA Fee Include None
Ownership Fee Simple
Special Listing Condition None
Read Less

© 2024 Listings courtesy of MRED as distributed by MLS GRID. All Rights Reserved.
Bought with Non Member • NON MEMBER
GET MORE INFORMATION




