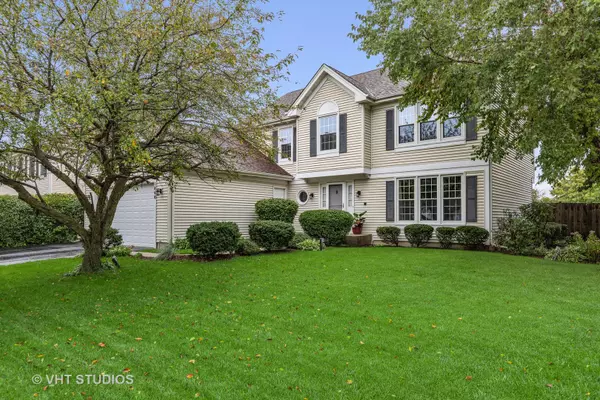For more information regarding the value of a property, please contact us for a free consultation.
1860 Peach Tree LN Algonquin, IL 60102
Want to know what your home might be worth? Contact us for a FREE valuation!

Our team is ready to help you sell your home for the highest possible price ASAP
Key Details
Sold Price $435,000
Property Type Single Family Home
Sub Type Detached Single
Listing Status Sold
Purchase Type For Sale
Square Footage 2,528 sqft
Price per Sqft $172
Subdivision Willoughby Farms
MLS Listing ID 11630931
Sold Date 10/26/22
Bedrooms 4
Full Baths 2
Half Baths 1
Year Built 1994
Annual Tax Amount $9,049
Tax Year 2021
Lot Size 0.300 Acres
Lot Dimensions 137X40X76X129X87
Property Description
"Multiple Offers" Highest and best by 7pm Sunday. This immaculate 4 bed, 2.5 bath home on a large corner lot is move in ready. Newly renovated kitchen that opens to a beautiful family room with gas fireplace. There is a first-floor office. Basement has a built-in bar for entertaining and bonus room for a home gym. Backyard includes an expansive patio, wood deck, and a sprawling greenspace. This fully fenced private backyard, TIKI bar and inground swimming pool is sure to make your home everyone's favorite for outdoor entertainment. Great location near schools, restaurants, playgrounds, bike trail, Algonquin Commons, and transportation.
Location
State IL
County Kane
Area Algonquin
Rooms
Basement Full
Interior
Interior Features Bar-Dry, Drapes/Blinds
Heating Natural Gas, Forced Air
Cooling Central Air
Fireplaces Number 1
Fireplaces Type Wood Burning, Gas Starter
Equipment Water-Softener Owned, TV-Cable, Ceiling Fan(s), Sump Pump, Water Heater-Gas
Fireplace Y
Appliance Range, Microwave, Dishwasher, Refrigerator, Freezer, Washer, Dryer, Stainless Steel Appliance(s), Water Softener Owned, Gas Oven
Laundry Gas Dryer Hookup, In Unit, Common Area, Sink
Exterior
Exterior Feature Deck, Patio, In Ground Pool, Storms/Screens
Garage Attached
Garage Spaces 2.0
Community Features Park, Tennis Court(s), Lake, Curbs, Sidewalks, Street Lights, Street Paved
Waterfront false
Roof Type Asphalt
Building
Lot Description Corner Lot, Fenced Yard, Landscaped
Sewer Public Sewer
Water Public
New Construction false
Schools
Elementary Schools Westfield Community School
Middle Schools Westfield Community School
High Schools H D Jacobs High School
School District 300 , 300, 300
Others
HOA Fee Include None
Ownership Fee Simple
Special Listing Condition None
Read Less

© 2024 Listings courtesy of MRED as distributed by MLS GRID. All Rights Reserved.
Bought with Aneta Kuzelovska • Master Key Realty Inc.
GET MORE INFORMATION




