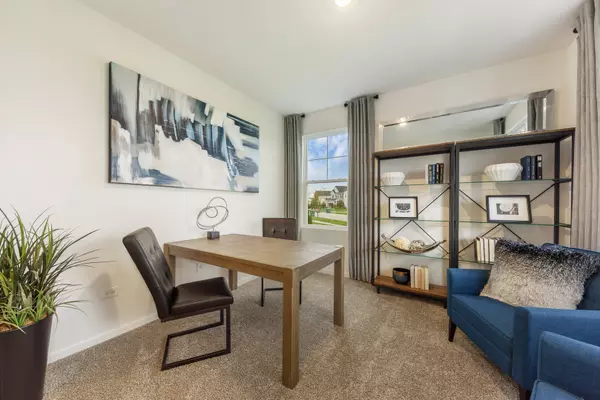For more information regarding the value of a property, please contact us for a free consultation.
25424 W Ashton DR Plainfield, IL 60586
Want to know what your home might be worth? Contact us for a FREE valuation!

Our team is ready to help you sell your home for the highest possible price ASAP
Key Details
Sold Price $469,990
Property Type Single Family Home
Sub Type Detached Single
Listing Status Sold
Purchase Type For Sale
Square Footage 2,600 sqft
Price per Sqft $180
Subdivision Springbank
MLS Listing ID 11453260
Sold Date 10/21/22
Bedrooms 4
Full Baths 2
Half Baths 1
HOA Fees $50/ann
Year Built 2022
Annual Tax Amount $413
Tax Year 2020
Lot Dimensions 71 X 125 X 122 X 134
Property Description
**LOOKOUT BASEMENT on a beautiful lot says it all!! This home is available for FALL DELIVERY!! The Henley is the newest floor plan to come to Springbank in Plainfield and has everything you are looking for! The possibilities are endless with this functional and sophisticated plan, featuring flexible living space on both the first and second floors AND the LOOKOUT basement adds so much natural light it is perfect to finish and add extra living space! This home really does have it ALL!! With 9-foot ceilings on the first floor, the Henley will not disappoint. A first-floor study offers a quiet space for an office, private sitting room, or formal dining room. Open kitchen with quartz countertops, corner pantry, island with seating space, and stainless-steel appliances overlooks large great room and perfectly sized dining area. Tucked away from the living space, you will find a mud room off the garage, powder room, and a huge walk in closet for all the backpacks, coats and shoes! This second story is truly a "10" with an open hall, huge loft area for a second living area, and four generously sized bedrooms. Private hall bath has a dual vanity and separate tub/toilet area for those busy mornings. Primary bedroom with walk in closet and a private full bath featuring dual comfort height vanity, walk in shower and linen closet. No shortage of storage or convenience with hall linen closet and second floor laundry. Photos are of a similar home. Actual home built may vary. All homes include beautiful Hardie Siding, Smart Home Technology and the Qolsys IQ Panel. Seamlessly connect your smart home devices using Wi-Fi, Bluetooth or even cellular signals. You can adjust the temperature of your home, lock doors or turn off lights while your sitting on your couch or from 250 miles away.ary.
Location
State IL
County Will
Area Plainfield
Rooms
Basement Full
Interior
Interior Features Second Floor Laundry, Walk-In Closet(s), Ceilings - 9 Foot, Open Floorplan
Heating Natural Gas, Forced Air
Cooling Central Air
Fireplace N
Appliance Range, Microwave, Dishwasher
Laundry Gas Dryer Hookup
Exterior
Exterior Feature Porch
Garage Attached
Garage Spaces 3.0
Community Features Pool, Lake, Sidewalks, Street Lights
Roof Type Asphalt
Building
Sewer Public Sewer
Water Public
New Construction true
Schools
School District 202 , 202, 202
Others
HOA Fee Include Insurance, Pool
Ownership Fee Simple w/ HO Assn.
Special Listing Condition None
Read Less

© 2024 Listings courtesy of MRED as distributed by MLS GRID. All Rights Reserved.
Bought with Crystal DeKalb • Redfin Corporation
GET MORE INFORMATION




