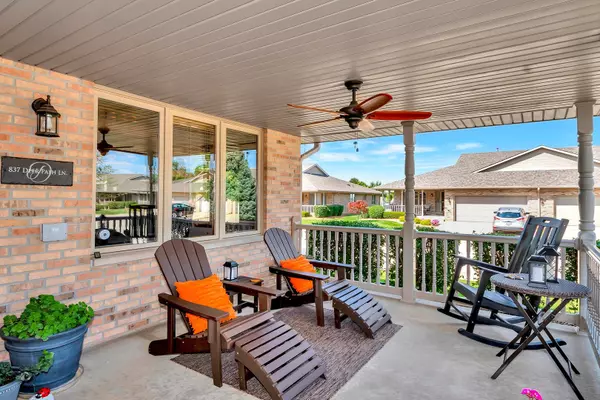For more information regarding the value of a property, please contact us for a free consultation.
837 Deerpath LN Elwood, IL 60421
Want to know what your home might be worth? Contact us for a FREE valuation!

Our team is ready to help you sell your home for the highest possible price ASAP
Key Details
Sold Price $240,000
Property Type Single Family Home
Sub Type 1/2 Duplex,Townhouse-Ranch,Ground Level Ranch
Listing Status Sold
Purchase Type For Sale
Subdivision Wyndstone Village
MLS Listing ID 11646182
Sold Date 10/31/22
Bedrooms 2
Full Baths 2
HOA Fees $98/mo
Year Built 1999
Annual Tax Amount $4,020
Tax Year 2021
Lot Dimensions 65X115
Property Description
Feels like Home! Move In Ready 2 Bedroom 2 Full Bath End Unit Townhome w/Full Basement in the coveted Wyndstone Village of Elwood. Enjoy your morning coffee on the Covered Front Porch or Host a BBQ on the Back Deck. Spacious Primary Bedroom hosts Full Private en suite bathroom and Large Walk in Closet. Kitchen Refresh includes High Definition Laminate Countertops, Deep Sink w/Updated Faucet and New Garbage Disposal. Brand New Stainless Steel Appliances, Roll out Pantry Shelivng, New Cabinet Hardware. Updated Light Fixtures and Ceiling Fans throughout. Whole House has been Freshly Painted Including Closets. Conveniences: Attached 2 Car Garage has Pull Down Stairs to Attic w/Plywood Floor for added Storage. Basement has Roughed-In Plumbing for option of 3rd Full Bathroom. Natural Gas Line installed on Back Deck for Grilling. Laundry Room Cabinet Storage. Additional Pantry Storage in Entry Hallway. Coat Closet at Entry. Recent Updates: ROOF (2022) NEW FURNACE W/AIR EXCHANGE (2022) AC (2022) CENTRAL HUMIDIFIER (2022) SUMP PUMP W/BATTERY BACKUP (2022) BACK DECK RESTORED (2022) LANDSCAPING PROFESSIONALLY REFRESHED (2022) RING DOORBELL (2022) WATER HEATER (2021) RADON MITIGATION SYSTEM (2021) ALL KITCHEN APPLIANCES (2021) WASHER/DRYER/LAUNDRY TUB (2021) MAIN BATHROOM REMODEL (2021) PRIMARY SUITE BATHROOM REFRESH (2022) Wyndstone Village is a Pet Friendly Community w/Low Monthly Assessments that include Lawncare and Snow Removal. A Stone's throw from The Elwood Children's Garden. A Home this properly updated and maintained will not last long, Schedule your tour today!
Location
State IL
County Will
Area Elwood
Rooms
Basement Full
Interior
Interior Features Hardwood Floors, First Floor Bedroom, First Floor Laundry, First Floor Full Bath, Storage
Heating Natural Gas, Forced Air
Cooling Central Air
Equipment Humidifier, CO Detectors, Ceiling Fan(s), Fan-Whole House, Sump Pump, Air Exchanger, Backup Sump Pump;, Radon Mitigation System
Fireplace N
Appliance Range, Microwave, Dishwasher, Refrigerator, Washer, Dryer, Disposal, Stainless Steel Appliance(s), Other
Laundry In Unit, Sink
Exterior
Exterior Feature Deck, Storms/Screens, End Unit, Cable Access
Garage Attached
Garage Spaces 2.0
Amenities Available Park, Ceiling Fan, Covered Porch
Waterfront false
Roof Type Asphalt
Building
Lot Description Landscaped
Story 1
Sewer Public Sewer
Water Public
New Construction false
Schools
School District 203 , 203, 204
Others
HOA Fee Include Insurance, Lawn Care, Snow Removal
Ownership Fee Simple w/ HO Assn.
Special Listing Condition None
Pets Description Cats OK, Dogs OK
Read Less

© 2024 Listings courtesy of MRED as distributed by MLS GRID. All Rights Reserved.
Bought with Michael O'Donnell • WEB VIDEO Realty
GET MORE INFORMATION




