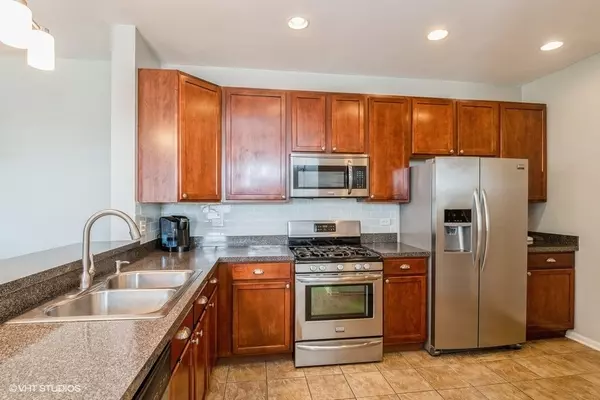For more information regarding the value of a property, please contact us for a free consultation.
369 S Litchfield DR Round Lake, IL 60073
Want to know what your home might be worth? Contact us for a FREE valuation!

Our team is ready to help you sell your home for the highest possible price ASAP
Key Details
Sold Price $215,000
Property Type Townhouse
Sub Type Townhouse-2 Story
Listing Status Sold
Purchase Type For Sale
Square Footage 1,617 sqft
Price per Sqft $132
Subdivision Natures Cove
MLS Listing ID 11652672
Sold Date 11/14/22
Bedrooms 3
Full Baths 2
Half Baths 1
HOA Fees $165/mo
Rental Info Yes
Year Built 2004
Annual Tax Amount $5,183
Tax Year 2021
Property Description
Gorgeous light & bright 2-story END UNIT with fantastic windowline overlooking pond! Freshly painted and new carpeting in designer light grey makes this home move in ready! Main level has open floor plan with kitchen and breakfast bar adjacent to combined great room dining and living areas and a convenient half bath. Kitchen has stainless steel appliances, nice counter & cabinet space and large closet pantry. Upper level has a loft area perfect for a home office/desk! Huge primary bedroom with vaulted ceiling, en suite bath with separate tub & shower, double sink granite vanity & walk in closet. Two additional bedrooms share a double vanity hall bathroom. 2nd floor laundry room! 2 car attached garage! HVAC 2018. Water heater 2017. WELCOME HOME!! ***MULTIPLE OFFERS RECEIVED. BEST & FINAL DUE BY 5PM ON SUNDAY 10/16***
Location
State IL
County Lake
Area Round Lake Beach / Round Lake / Round Lake Heights / Round Lake Park
Rooms
Basement None
Interior
Interior Features Vaulted/Cathedral Ceilings, Hardwood Floors, Second Floor Laundry, Walk-In Closet(s), Ceiling - 9 Foot, Open Floorplan, Drapes/Blinds, Some Wall-To-Wall Cp
Heating Natural Gas
Cooling Central Air
Fireplace N
Appliance Range, Microwave, Dishwasher, Refrigerator, Washer, Dryer, Disposal, Stainless Steel Appliance(s)
Exterior
Exterior Feature End Unit
Garage Attached
Garage Spaces 2.0
Waterfront false
Roof Type Asphalt
Building
Lot Description Common Grounds, Pond(s)
Story 2
Sewer Public Sewer
Water Public
New Construction false
Schools
Elementary Schools Big Hollow Elementary School
Middle Schools Big Hollow Middle School
High Schools Grant Community High School
School District 38 , 38, 124
Others
HOA Fee Include Insurance, Exterior Maintenance, Lawn Care, Snow Removal
Ownership Fee Simple w/ HO Assn.
Special Listing Condition None
Pets Description Cats OK, Dogs OK
Read Less

© 2024 Listings courtesy of MRED as distributed by MLS GRID. All Rights Reserved.
Bought with Basilio Jimenez • Baird & Warner
GET MORE INFORMATION




