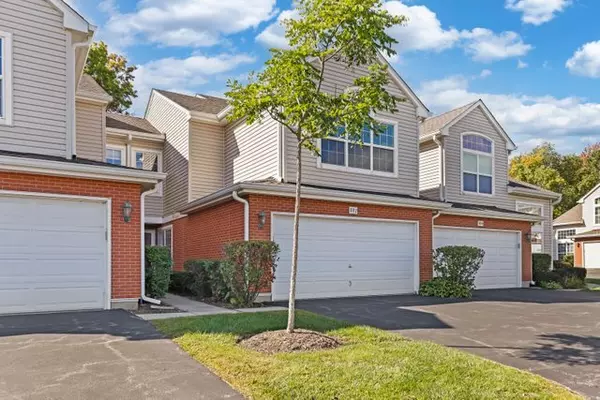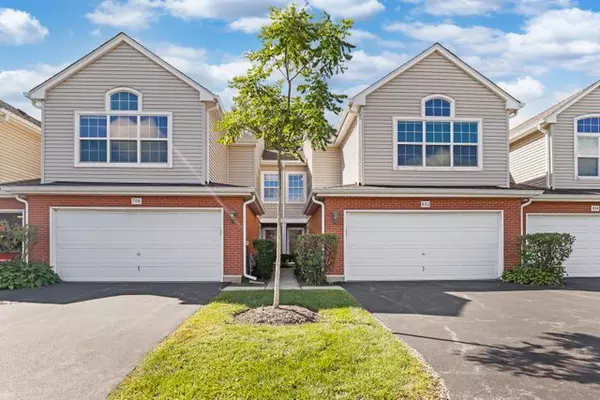For more information regarding the value of a property, please contact us for a free consultation.
802 Old Checker RD #C-3 Buffalo Grove, IL 60089
Want to know what your home might be worth? Contact us for a FREE valuation!

Our team is ready to help you sell your home for the highest possible price ASAP
Key Details
Sold Price $315,000
Property Type Townhouse
Sub Type Townhouse-2 Story
Listing Status Sold
Purchase Type For Sale
Square Footage 2,208 sqft
Price per Sqft $142
Subdivision Roseglen
MLS Listing ID 11631791
Sold Date 12/02/22
Bedrooms 2
Full Baths 2
Half Baths 1
HOA Fees $398/mo
Rental Info No
Year Built 1995
Annual Tax Amount $9,473
Tax Year 2021
Lot Dimensions COMMON
Property Description
Wow! Lovely Roseglen townhome backing to beautiful golf course views from windows and private patio. Award-winning Stevenson schools! Oregold model on cul-de-sac features two ample bedrooms plus a generous loft. New carpeting, volume ceilings, and well maintained throughout. Spacious kitchen with Corian counters, all appliances included, opens to dining area with sliders to patio and yard, plus family room with 3-sided fireplace. Primary suite includes soaker tub, separate shower, walk-in closet, and scenic views from windows. Large in-unit laundry room on 2nd floor. Spacious 2-car attached garage for lots of storage in lieu of basement. Sunny southern exposure. Across from park with nature trails to forest preserve. Quiet neighborhood yet close to everything! Grab it now, while you still can! A preferred lender offers a reduced interest rate for this listing.
Location
State IL
County Lake
Area Buffalo Grove
Rooms
Basement None
Interior
Interior Features Vaulted/Cathedral Ceilings, Second Floor Laundry, Laundry Hook-Up in Unit, Walk-In Closet(s)
Heating Natural Gas, Forced Air
Cooling Central Air
Fireplaces Number 1
Fireplaces Type Double Sided
Equipment Humidifier
Fireplace Y
Appliance Range, Microwave, Dishwasher, Refrigerator, Washer, Dryer
Laundry In Unit, Sink
Exterior
Exterior Feature Patio, Storms/Screens
Garage Attached
Garage Spaces 2.0
Waterfront false
Building
Lot Description Cul-De-Sac, Golf Course Lot
Story 2
Sewer Public Sewer
Water Public
New Construction false
Schools
Elementary Schools Ivy Hall Elementary School
Middle Schools Twin Groves Middle School
High Schools Adlai E Stevenson High School
School District 96 , 96, 125
Others
HOA Fee Include Insurance, Exterior Maintenance, Lawn Care, Scavenger, Snow Removal
Ownership Condo
Special Listing Condition None
Pets Description Cats OK, Dogs OK, Number Limit
Read Less

© 2024 Listings courtesy of MRED as distributed by MLS GRID. All Rights Reserved.
Bought with Vaseekaran Janarthanam • RE/MAX Showcase
GET MORE INFORMATION




