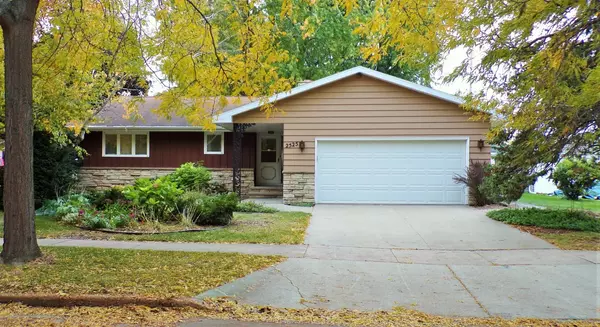Bought with NON MLS
For more information regarding the value of a property, please contact us for a free consultation.
2525 Oakwood Ct Appleton, WI 54911
Want to know what your home might be worth? Contact us for a FREE valuation!
Our team is ready to help you sell your home for the highest possible price ASAP
Key Details
Sold Price $210,000
Property Type Single Family Home
Listing Status Sold
Purchase Type For Sale
Square Footage 1,638 sqft
Price per Sqft $128
MLS Listing ID 1815212
Sold Date 12/02/22
Style 1 Story
Bedrooms 3
Full Baths 1
Half Baths 1
Year Built 1965
Annual Tax Amount $3,087
Tax Year 2021
Lot Size 10,018 Sqft
Acres 0.23
Property Description
Did someone say indoor barbecue? You can't miss this one story, 3 bedroom, 1.5 bath home complete with a natural wood burning fireplace and an indoor barbecue to get you through those upcoming cooler nights. Each bedroom is complete with hardwood floors and a primary bedroom that includes dual closets! Enjoy brand new carpeting throughout the large living room and dining room complete with built ins and a natural fireplace. Family room located on main level also includes brand new carpet and an indoor barbecue! Main level laundry is located in the half bath with additional laundry hook ups in the basement allowing for options to expand the half bath into a full. With everything included on the main level, this is a must see! Don't walk, but run to see this one!
Location
State WI
County Outagamie
Zoning RES
Rooms
Basement Full, Sump Pump
Interior
Interior Features Natural Fireplace, Wood or Sim. Wood Floors
Heating Natural Gas
Cooling Central Air, Forced Air
Flooring No
Appliance Dishwasher, Disposal, Dryer, Other, Oven, Range, Refrigerator, Washer
Exterior
Exterior Feature Wood
Parking Features Electric Door Opener
Garage Spaces 2.0
Accessibility Bedroom on Main Level, Full Bath on Main Level, Grab Bars in Bath, Laundry on Main Level, Level Drive, Open Floor Plan, Stall Shower
Building
Lot Description Sidewalk
Architectural Style Ranch
Schools
School District Appleton Area
Read Less

Copyright 2025 Multiple Listing Service, Inc. - All Rights Reserved



