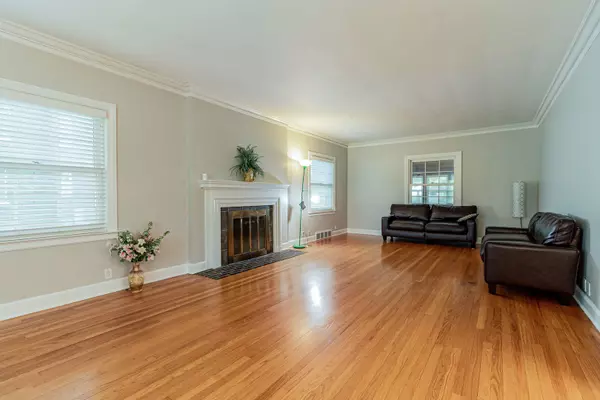For more information regarding the value of a property, please contact us for a free consultation.
306 W Florida AVE Urbana, IL 61801
Want to know what your home might be worth? Contact us for a FREE valuation!

Our team is ready to help you sell your home for the highest possible price ASAP
Key Details
Sold Price $386,000
Property Type Single Family Home
Sub Type Detached Single
Listing Status Sold
Purchase Type For Sale
Square Footage 2,560 sqft
Price per Sqft $150
Subdivision Hubbard Terrace
MLS Listing ID 11452113
Sold Date 12/21/22
Bedrooms 4
Full Baths 2
Half Baths 1
Year Built 1939
Annual Tax Amount $12,267
Tax Year 2021
Lot Size 10,018 Sqft
Lot Dimensions 90X112.82
Property Description
You'll love this classic, brick home with smart updates and superb location in the State Streets neighborhood of Urbana! Beautiful hardwood floors greet you at the spacious entry and showcase the stylish staircase to the second floor. A stately living room on the west side of the home is large enough to arrange multiple sitting areas and flexible layouts. The fireplace presents an attractive brick and tile surround and truly sets this room apart. The east side of the first floor contains the formal dining or flex room and the updated kitchen. The kitchen features granite counters, tile backsplash, hickory cabinets and stainless steel appliances. On the south side you'll find the 3-seasons room with over 400sqft of space. It's perfectly suited as a family/rec room or you can open the windows and enjoy the breeze and backyard without worrying about the elements. Upstairs are four spacious bedrooms and two full baths. Each bedroom receives loads of natural light from multiple windows. Two bedrooms share a 'Jack-n-Jill' style bathroom while a full bath in the hall serves the other two rooms. The fourth bedroom has served as the perfect office with built-in bookshelves and windows on two walls. The basement offers over 1000 sq ft of usable space for storage, rec room, exercise room or future expansion. This location is convenient to the University of Illinois, Carle Park, and Leal Elementary School. Take a look today! Extras and Upgrades: New windows in the 3 seasons room, basement and attic. New entry doors for front, kitchen and 3-seasons room. Replaced the roofing for the garage and 3-seasons room. Main bathroom and plumbing updates. New lights and ceiling fans throughout the home. New siding and extra insulation for the 3-seasons room to extend the seasonal use. Addition of fencing deck and playground. New dishwasher in 2022, other appliances less than 2 years old.
Location
State IL
County Champaign
Area Urbana
Rooms
Basement Full
Interior
Interior Features Skylight(s), Hardwood Floors, Built-in Features
Heating Natural Gas, Forced Air
Cooling Central Air
Fireplaces Number 1
Fireplaces Type Wood Burning
Fireplace Y
Appliance Range, Microwave, Dishwasher, Refrigerator, Stainless Steel Appliance(s)
Exterior
Exterior Feature Deck
Garage Detached
Garage Spaces 2.0
Community Features Sidewalks, Street Lights
Waterfront false
Building
Lot Description Mature Trees
Sewer Public Sewer
Water Public
New Construction false
Schools
Elementary Schools Leal Elementary School
Middle Schools Urbana Middle School
High Schools Urbana High School
School District 116 , 116, 116
Others
HOA Fee Include None
Ownership Fee Simple
Special Listing Condition None
Read Less

© 2024 Listings courtesy of MRED as distributed by MLS GRID. All Rights Reserved.
Bought with Panan Tense • Kale Realty
GET MORE INFORMATION




