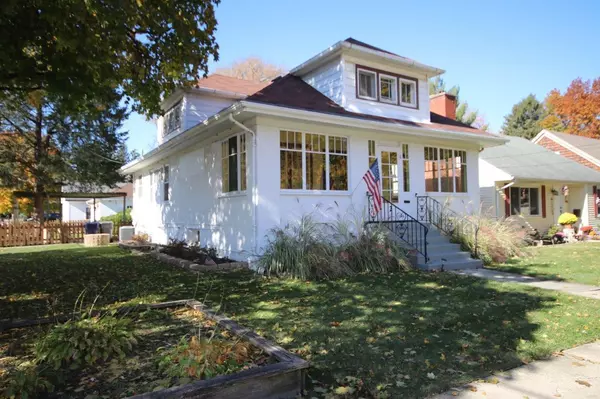For more information regarding the value of a property, please contact us for a free consultation.
2 N Aldine ST Elgin, IL 60123
Want to know what your home might be worth? Contact us for a FREE valuation!

Our team is ready to help you sell your home for the highest possible price ASAP
Key Details
Sold Price $183,000
Property Type Single Family Home
Sub Type Detached Single
Listing Status Sold
Purchase Type For Sale
Square Footage 1,419 sqft
Price per Sqft $128
Subdivision Washington Heights
MLS Listing ID 11671210
Sold Date 12/22/22
Bedrooms 3
Full Baths 1
Year Built 1923
Annual Tax Amount $4,213
Tax Year 2021
Lot Dimensions 50X132X50X132
Property Description
Don't miss this spacious home located in desirable Washington Heights subdivision. All 3 schools are conveniently located in walking distance from the home. Large living room has plenty of windows and room for the entire family. The adjacent dining room can comfortably fit your family dining set. The kitchen has an abundant of counter space, built in dishwasher and new vinyl plank flooring. The spacious master bedroom is conveniently located on the first floor. The huge upstairs bedroom has a nook which can be a perfect playroom or office area. The full basement features a family room, workshop and laundry room with wash tub. Relax in your swing on the huge enclosed front porch and enjoy bug free evenings. Don't forget about the fenced in yard and the extra deep oversized garage. Updated electrical, newer furnace and 1 year old central AC.
Location
State IL
County Kane
Area Elgin
Rooms
Basement Full
Interior
Interior Features First Floor Bedroom, First Floor Full Bath, Ceilings - 9 Foot, Separate Dining Room, Some Storm Doors, Workshop Area (Interior)
Heating Natural Gas, Forced Air
Cooling Central Air
Equipment CO Detectors, Water Heater-Gas
Fireplace N
Appliance Dishwasher, Refrigerator, Washer, Dryer, Disposal, Range Hood
Laundry Gas Dryer Hookup, In Unit, Laundry Chute, Sink
Exterior
Exterior Feature Storms/Screens
Garage Detached
Garage Spaces 2.5
Community Features Park, Curbs, Sidewalks, Street Lights, Street Paved
Waterfront false
Roof Type Asphalt
Building
Lot Description Corner Lot, Fenced Yard, Landscaped
Sewer Public Sewer
Water Public
New Construction false
Schools
Elementary Schools Harriet Gifford Elementary Schoo
Middle Schools Abbott Middle School
High Schools Larkin High School
School District 46 , 46, 46
Others
HOA Fee Include None
Ownership Fee Simple
Special Listing Condition None
Read Less

© 2024 Listings courtesy of MRED as distributed by MLS GRID. All Rights Reserved.
Bought with Paul Bednar • Real People Realty
GET MORE INFORMATION




