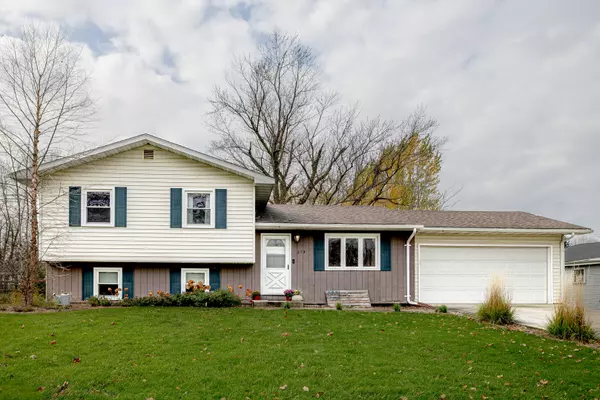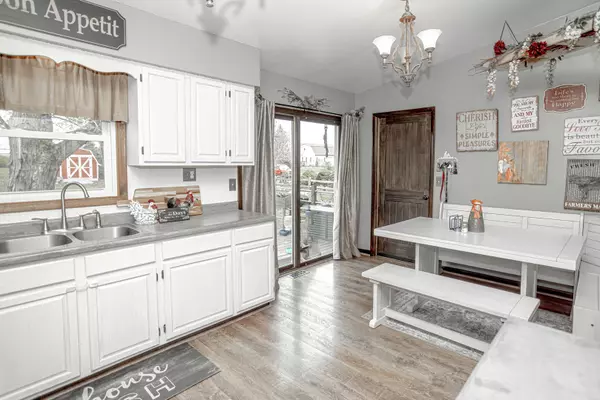For more information regarding the value of a property, please contact us for a free consultation.
213 S Lincoln ST Elwood, IL 60421
Want to know what your home might be worth? Contact us for a FREE valuation!

Our team is ready to help you sell your home for the highest possible price ASAP
Key Details
Sold Price $225,000
Property Type Single Family Home
Sub Type Detached Single
Listing Status Sold
Purchase Type For Sale
Square Footage 1,600 sqft
Price per Sqft $140
MLS Listing ID 11671271
Sold Date 12/28/22
Style Tri-Level
Bedrooms 3
Full Baths 2
Year Built 1991
Annual Tax Amount $3,549
Tax Year 2020
Lot Size 0.790 Acres
Lot Dimensions 90X383
Property Description
Very cared for 3 bedroom, 2 bath Tri-Level located on .79 acres (90x383) 2 PIN#'s. Along with the 3 bedrooms, there is a nursery that can be used as a den or office. All new windows throughout the home. Charming white kitchen with plenty of cabinet space, all Stainless steel appliances and newer sliders will take you to a nice deck overlooking the huge yard. The countertops have a personalized concrete finish. Wood laminate flooring in kitchen and living room (3 years). The living room has vaulted ceiling for that spacious feeling. The bedrooms, family room, and nursery have newer carpeting (5 years). 2 car garage complete with epoxy flooring, built in cabinets, and counters for storage. Concrete drive in front of garage and asphalt side drive. There is a crawl space under the main level. Hot Water Heater (2021). Ring doorbell and Nest Thermostat. Fully fenced yard includes mature trees for privacy and shading. A large barn-style shed (1 year) will house all your equipment. Low taxes!!! Call for your personal showing today!
Location
State IL
County Will
Area Elwood
Rooms
Basement Partial
Interior
Interior Features Vaulted/Cathedral Ceilings, Wood Laminate Floors, Replacement Windows
Heating Natural Gas, Forced Air
Cooling Central Air
Fireplace N
Appliance Range, Microwave, Dishwasher, Refrigerator, Washer, Dryer, Stainless Steel Appliance(s)
Laundry Gas Dryer Hookup, In Unit
Exterior
Exterior Feature Deck
Garage Attached
Garage Spaces 2.0
Community Features Park, Curbs, Sidewalks, Street Lights, Street Paved
Waterfront false
Roof Type Asphalt
Building
Lot Description Fenced Yard, Park Adjacent
Sewer Public Sewer
Water Public
New Construction false
Schools
High Schools Joliet Township High School
School District 203 , 203, 204
Others
HOA Fee Include None
Ownership Fee Simple
Special Listing Condition None
Read Less

© 2024 Listings courtesy of MRED as distributed by MLS GRID. All Rights Reserved.
Bought with Elizabeth Stopka-Rios • Crosstown Realtors, Inc. - Plainfield
GET MORE INFORMATION




