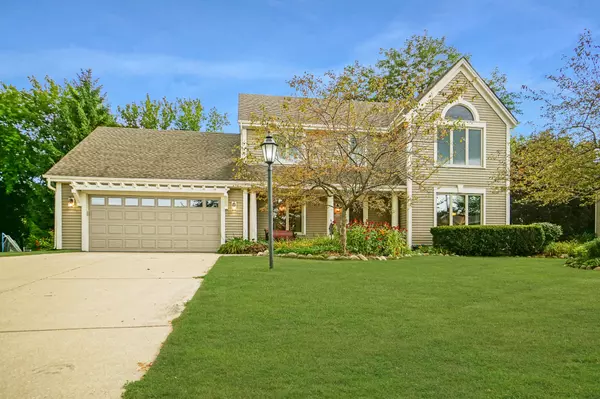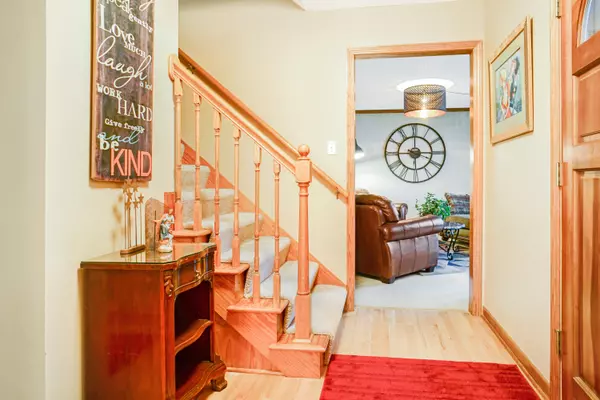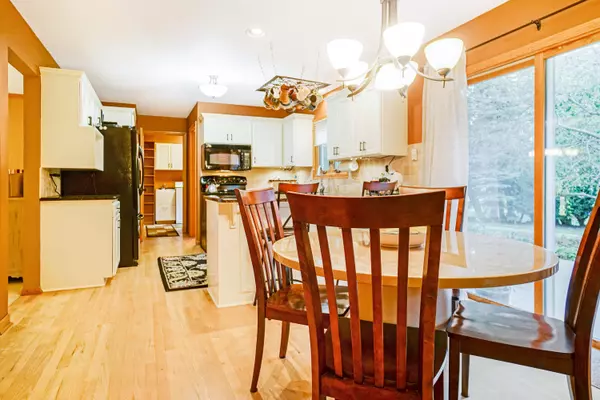Bought with Coldwell Banker Elite
For more information regarding the value of a property, please contact us for a free consultation.
W245N5906 Maris Ct Sussex, WI 53089
Want to know what your home might be worth? Contact us for a FREE valuation!
Our team is ready to help you sell your home for the highest possible price ASAP
Key Details
Sold Price $410,000
Property Type Single Family Home
Listing Status Sold
Purchase Type For Sale
Square Footage 2,609 sqft
Price per Sqft $157
Subdivision Eagles Ridge
MLS Listing ID 1705163
Sold Date 10/16/20
Style 2 Story
Bedrooms 4
Full Baths 2
Half Baths 1
HOA Fees $3/ann
Year Built 1994
Annual Tax Amount $4,853
Tax Year 2019
Lot Size 0.300 Acres
Acres 0.3
Property Description
Exceptional home on a quiet cul-du-sac in Eagles Ridge! This beautiful home features an updated kitchen w/HWFs, granite counters, and tile backsplash. Dinette area features a sliding door to the patio. Spacious family room w/gas/wood FP, and tons of light through large windows. Living room also featuring large windows and french doors! Dining room has ample space for entertaining! Upper level primary bedroom w/two closets and luxury bath w/walk-in shower. Three more spacious bedrooms & a hall bath w/soaking tub complete the upper level. Lower level is finished featuring lots of space for gathering. Two large, clean storage areas as well! Private backyard features tree line, large patio, and beautiful landscaping! Oversize 2.5 car garage offers great storage or work space! Move right in!
Location
State WI
County Waukesha
Zoning RES
Rooms
Basement Finished, Full, Sump Pump
Interior
Interior Features Cable TV Available, Gas Fireplace, High Speed Internet Available, Hot Tub, Natural Fireplace, Vaulted Ceiling, Walk-in Closet, Wood or Sim. Wood Floors
Heating Natural Gas
Cooling Central Air, Forced Air
Flooring No
Appliance Dishwasher, Disposal, Dryer, Microwave, Oven/Range, Refrigerator, Washer, Water Softener-owned
Exterior
Exterior Feature Aluminum/Steel
Parking Features Electric Door Opener
Garage Spaces 2.5
Accessibility Laundry on Main Level
Building
Lot Description Cul-de-sac
Architectural Style Colonial
Schools
Middle Schools Templeton
High Schools Hamilton
School District Hamilton
Read Less

Copyright 2025 Multiple Listing Service, Inc. - All Rights Reserved



