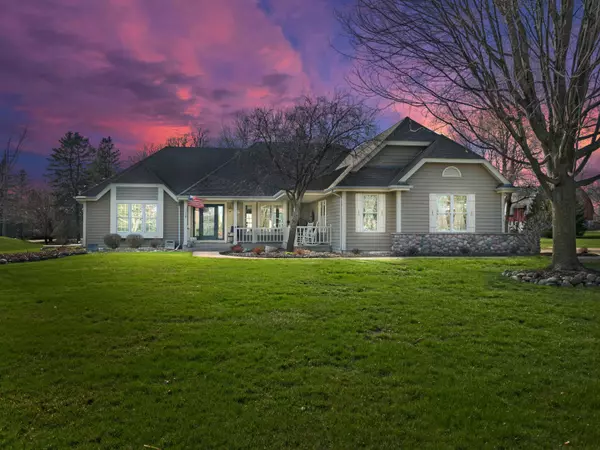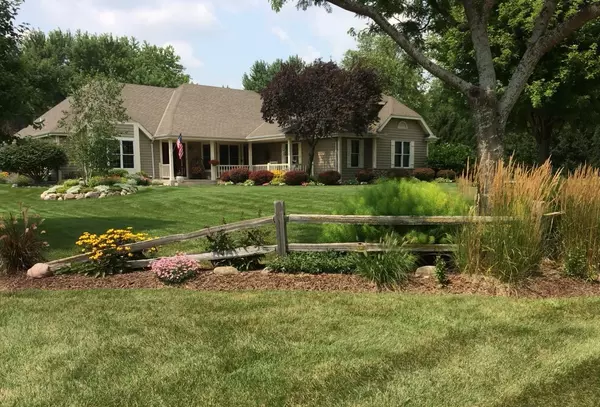Bought with Keller Williams Realty-Milwaukee Southwest
For more information regarding the value of a property, please contact us for a free consultation.
W288N6805 Rock Ridge Way Merton, WI 53029
Want to know what your home might be worth? Contact us for a FREE valuation!
Our team is ready to help you sell your home for the highest possible price ASAP
Key Details
Sold Price $550,000
Property Type Single Family Home
Listing Status Sold
Purchase Type For Sale
Square Footage 3,400 sqft
Price per Sqft $161
Subdivision Rock Ridge Estates
MLS Listing ID 1733749
Sold Date 04/26/21
Style 1 Story
Bedrooms 3
Full Baths 2
Half Baths 1
HOA Fees $2/ann
Year Built 1998
Annual Tax Amount $4,525
Tax Year 2020
Lot Size 1.300 Acres
Acres 1.3
Property Description
Accepted Offer. Welcome! You will feel right at home in this open-concept 3 BR, 2.5 BA Ranch with beautiful hardwoods throughout and a full partially finished basement. The Chef's kitchen is designed as a gathering area for family and friends with granite counters, stainless steel appliances and tons of storage. You'll love relaxing in front of the natural fireplace with gas starter on cold winter nights. Have the whole gang over to relax and socialize in the basement with a pool table, game room, bar and sitting area. A large bonus room and bathroom round out the lower level. The master bedroom has a large walk-in closet and en-suite bath with large soaking tub and walk in shower. Enjoy your coffee on the maintenance free deck.
Location
State WI
County Waukesha
Zoning Res
Rooms
Basement 8+ Ceiling, Full, Partial Finished
Interior
Interior Features Gas Fireplace, High Speed Internet Available, Kitchen Island, Natural Fireplace, Pantry, Split Bedrooms, Vaulted Ceiling, Walk-in Closet, Wood or Sim. Wood Floors
Heating Natural Gas
Cooling Central Air, Forced Air
Flooring No
Appliance Dishwasher, Disposal, Dryer, Oven/Range, Refrigerator, Washer, Water Softener-rented
Exterior
Exterior Feature Fiber Cement
Parking Features Electric Door Opener
Garage Spaces 2.5
Accessibility Bedroom on Main Level, Full Bath on Main Level, Laundry on Main Level, Level Drive, Open Floor Plan
Building
Lot Description Corner
Architectural Style Ranch
Schools
Elementary Schools Merton
High Schools Arrowhead
School District Arrowhead Uhs
Read Less

Copyright 2025 Multiple Listing Service, Inc. - All Rights Reserved



