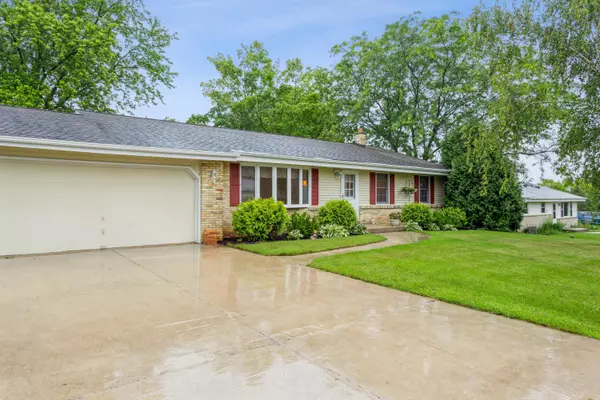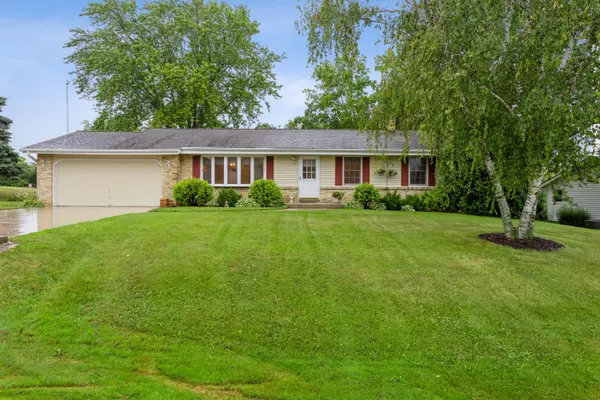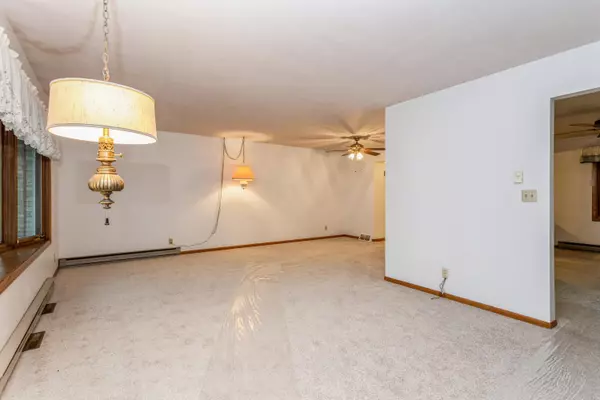Bought with Shorewest Realtors, Inc.
For more information regarding the value of a property, please contact us for a free consultation.
3151 Kristine Ln Barton, WI 53090
Want to know what your home might be worth? Contact us for a FREE valuation!
Our team is ready to help you sell your home for the highest possible price ASAP
Key Details
Sold Price $295,000
Property Type Single Family Home
Listing Status Sold
Purchase Type For Sale
Square Footage 1,432 sqft
Price per Sqft $206
Subdivision Bendamar Heights
MLS Listing ID 1752602
Sold Date 09/15/21
Style 1 Story
Bedrooms 3
Full Baths 1
Half Baths 1
Year Built 1966
Annual Tax Amount $2,286
Tax Year 2020
Lot Size 0.500 Acres
Acres 0.5
Property Description
Great country subdivision is the setting for this well maintained ranch surrounded by mature trees and lots of perennials. Large bright living/dining combo suitable for great room, along with family room creates lots of space for entertaining. Large eat-in kitchen with an abundance of storage & pantry space overlooks private backyard with patio. Freshly painted and new carpeting through the majority of the home. Two bedrooms boast beautiful hardwood floors and large mirrored closets. Full bath with marble jetted tub. Lower level features family room with woodburning stove, wet bar and pool table, along with laundry and workshop & is accessible with a Bilco door. 12X12 shed along with a 2nd free standing shed. Near Eisenbahn Trail, Milwaukee River & 45 Bypass. A great place to call home
Location
State WI
County Washington
Zoning Residential
Rooms
Basement Block, Full, Partial Finished, Sump Pump, Walk Out/Outer Door
Interior
Interior Features Cable TV Available, Free Standing Stove, High Speed Internet Available, Pantry, Wet Bar, Wood or Sim. Wood Floors
Heating Electric, Natural Gas, Wood
Cooling Central Air, Forced Air
Flooring No
Appliance Dishwasher, Dryer, Freezer, Oven/Range, Refrigerator, Washer, Water Softener-owned
Exterior
Exterior Feature Brick, Vinyl
Parking Features Electric Door Opener
Garage Spaces 2.0
Accessibility Bedroom on Main Level, Full Bath on Main Level, Level Drive, Open Floor Plan, Ramped or Level Entrance, Ramped or Level from Garage
Building
Lot Description Rural
Architectural Style Contemporary, Ranch
Schools
Elementary Schools West Bend
Middle Schools Badger
High Schools East
School District West Bend
Read Less

Copyright 2025 Multiple Listing Service, Inc. - All Rights Reserved



