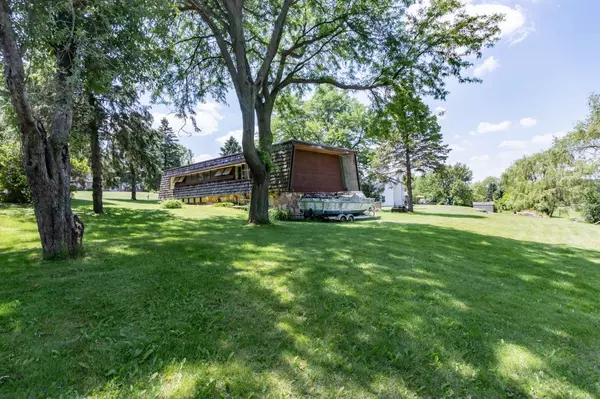Bought with Redfin Corporation
For more information regarding the value of a property, please contact us for a free consultation.
N57W26568 Mount Du Lac Dr Lisbon, WI 53089
Want to know what your home might be worth? Contact us for a FREE valuation!
Our team is ready to help you sell your home for the highest possible price ASAP
Key Details
Sold Price $235,000
Property Type Single Family Home
Listing Status Sold
Purchase Type For Sale
Square Footage 2,249 sqft
Price per Sqft $104
Subdivision Mountain Shadows
MLS Listing ID 1694724
Sold Date 12/04/20
Style Bi-Level
Bedrooms 4
Full Baths 1
Half Baths 2
Year Built 1970
Annual Tax Amount $3,469
Tax Year 2019
Lot Size 0.780 Acres
Acres 0.78
Property Description
Not your typical cookie cutter home! Put yourself in this Frank Lloyd Wright inspired bi level home. Such a joy walking to the home over the in-laid railroad ties into this large open concept home, flooded with natural light. Four bedrooms & multiple baths! The dual entry master bath and the hall bath can share the shower room or slide a pocket door to make a private master bath with a half bath down the hall. Many more unique features! Bi-level stone fireplaces warm the entire living space. Built-ins and a ton of storage space! Sliders in the exposed level lead to a big yard. Needs some TLC. A great opportunity to be in the Richmond School District (Arrowhead High School). Large lot, great neighborhood. Don't miss this opportunity to put yourself exactly where you want to live!
Location
State WI
County Waukesha
Zoning RES
Rooms
Basement None
Interior
Interior Features 2 or more Fireplaces, Cable TV Available, High Speed Internet, Natural Fireplace
Heating Electric, Natural Gas
Cooling Radiant, Wall Heaters
Flooring No
Appliance Dishwasher, Dryer, Oven/Range, Refrigerator, Washer, Water Softener Owned
Exterior
Exterior Feature Stone, Wood
Parking Features Electric Door Opener
Garage Spaces 2.0
Accessibility Level Drive, Open Floor Plan
Building
Architectural Style Contemporary
Schools
Elementary Schools Richmond
High Schools Arrowhead
School District Richmond
Read Less

Copyright 2025 Multiple Listing Service, Inc. - All Rights Reserved



