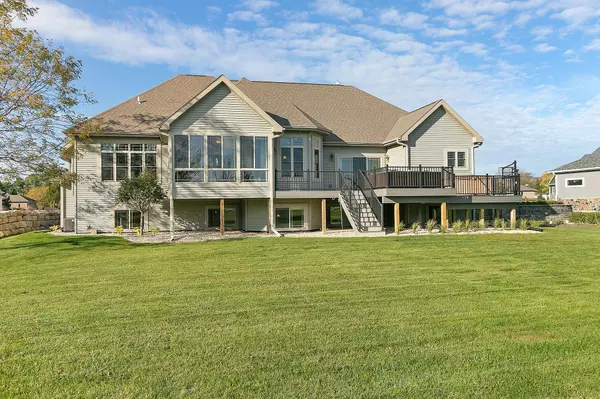Bought with NON MLS
For more information regarding the value of a property, please contact us for a free consultation.
1213 Eldon Way Albion, WI 53534
Want to know what your home might be worth? Contact us for a FREE valuation!
Our team is ready to help you sell your home for the highest possible price ASAP
Key Details
Sold Price $587,500
Property Type Single Family Home
Listing Status Sold
Purchase Type For Sale
Square Footage 4,025 sqft
Price per Sqft $145
Subdivision Blue Meadows Estates
MLS Listing ID 1713776
Sold Date 02/05/21
Style 1 Story
Bedrooms 4
Full Baths 3
Half Baths 2
Year Built 2011
Annual Tax Amount $8,438
Tax Year 2019
Lot Size 0.470 Acres
Acres 0.47
Property Description
Ranch home with finished walk-out Lower Level located on the golf course. Enter the front foyer to 10' ceilings, hardwood floors, and entertaining style kitchen. Kitchen has large island plus a breakfast bar, pantry, stainless steel appliances, induction stove top, wall oven with bread warmer, additional dining area. Living room gas fireplace surrounded by brick and cabinetry. Master En-Suite with access to the deck has 15x16 bath and 12x15 walk-in closet. 4 season room is full of light with views of the 9th green on Coachmans Golf Course. Walk-Out Lower Level is finished with large family room, wet bar, theater room, additional bedrooms, bathrooms, and all above grade windows. 3 car heated garage has access to the basement. New deck and landscaping this year. Large level lot is 1/2 acre.
Location
State WI
County Dane
Zoning Residential
Rooms
Basement Finished, Full, Full Size Windows, Poured Concrete, Radon Mitigation, Shower, Sump Pump, Walk Out/Outer Door
Interior
Interior Features Gas Fireplace, High Speed Internet Available, Kitchen Island, Pantry, Walk-in Closet, Wet Bar, Wood or Sim. Wood Floors
Heating Natural Gas
Cooling Central Air, Forced Air, In Floor Radiant
Flooring No
Appliance Dishwasher, Disposal, Dryer, Microwave, Oven/Range, Refrigerator, Washer, Water Softener Owned
Exterior
Exterior Feature Brick, Vinyl
Parking Features Access to Basement, Electric Door Opener, Heated
Garage Spaces 3.0
Accessibility Bedroom on Main Level, Full Bath on Main Level, Laundry on Main Level, Level Drive, Open Floor Plan, Stall Shower
Building
Lot Description On Golf Course, Sidewalk
Architectural Style Ranch
Schools
Elementary Schools Edgerton
Middle Schools Edgerton
High Schools Edgerton
School District Edgerton
Read Less

Copyright 2025 Multiple Listing Service, Inc. - All Rights Reserved



