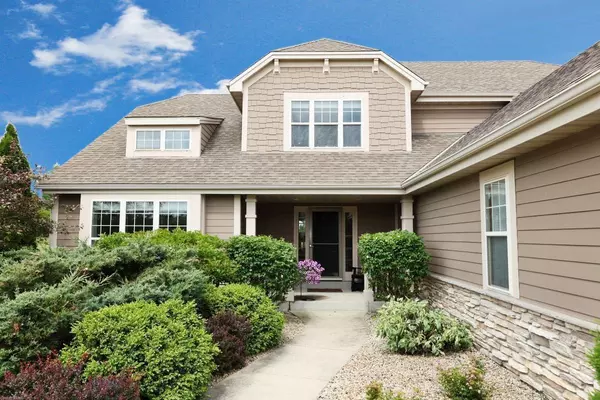Bought with NON MLS
For more information regarding the value of a property, please contact us for a free consultation.
W282N6595 Forest Ridge Cir Merton, WI 53089
Want to know what your home might be worth? Contact us for a FREE valuation!
Our team is ready to help you sell your home for the highest possible price ASAP
Key Details
Sold Price $580,000
Property Type Single Family Home
Listing Status Sold
Purchase Type For Sale
Square Footage 3,609 sqft
Price per Sqft $160
Subdivision Woodland Ridge
MLS Listing ID 1748265
Sold Date 08/06/21
Style 2 Story
Bedrooms 5
Full Baths 3
Half Baths 1
Year Built 2005
Annual Tax Amount $5,383
Tax Year 2020
Lot Size 0.930 Acres
Acres 0.93
Lot Dimensions 150x271
Property Description
Highly desirable location in the Woodland Ridge subdivision and Merton/Arrowhead school district. Dramatic Great room w/gfp and vaulted ceiling and loads of windows plus beautiful staircase! HWF's on the main! Updated kitchen w/white cabinets, quartz counters and luxury vinyl plank flooring and patio doors leading to deck . First floor master plus a first floor d.r. or home office plus three spacious bedrooms upstairs most with walk in closets. Finished lower level with a 5th bedroom w/full bath and full size windows plus a bar w/granite and ceramic tile and it's own ventilation system plus a sonos surround system. Hardiplank exterior, Ultra composite deck plus a nice size patio on almost 1 acre complete the package. Radon system, sensi thermostat control. Neutral decor and a must see
Location
State WI
County Waukesha
Zoning res
Rooms
Basement Finished, Full, Full Size Windows, Poured Concrete, Radon Mitigation, Shower
Interior
Interior Features Cable TV Available, Gas Fireplace, Kitchen Island, Vaulted Ceiling(s), Walk-In Closet(s), Wood or Sim. Wood Floors
Heating Natural Gas
Cooling Forced Air
Flooring No
Appliance Dishwasher, Disposal, Dryer, Microwave, Oven/Range, Refrigerator, Washer, Water Softener Owned
Exterior
Exterior Feature Fiber Cement, Low Maintenance Trim
Parking Features Electric Door Opener
Garage Spaces 3.0
Accessibility Bedroom on Main Level, Full Bath on Main Level, Laundry on Main Level, Open Floor Plan
Building
Architectural Style Colonial, Other
Schools
Elementary Schools Merton
High Schools Arrowhead
School District Arrowhead Uhs
Read Less

Copyright 2025 Multiple Listing Service, Inc. - All Rights Reserved



