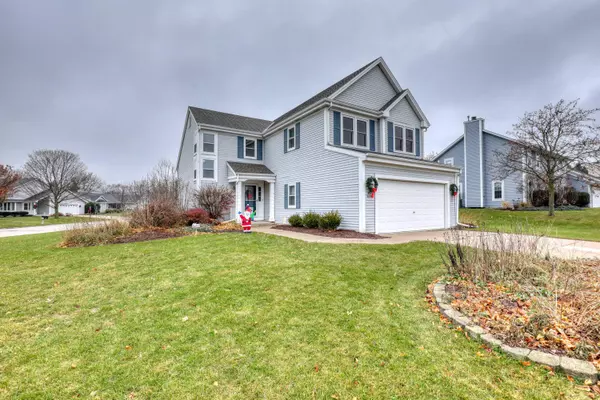Bought with Homestead Realty, Inc~Milw
For more information regarding the value of a property, please contact us for a free consultation.
W247N5889 Trapp Trl Sussex, WI 53089
Want to know what your home might be worth? Contact us for a FREE valuation!
Our team is ready to help you sell your home for the highest possible price ASAP
Key Details
Sold Price $430,000
Property Type Single Family Home
Listing Status Sold
Purchase Type For Sale
Square Footage 2,646 sqft
Price per Sqft $162
Subdivision Eagles Ridge
MLS Listing ID 1774460
Sold Date 01/28/22
Style 2 Story
Bedrooms 4
Full Baths 2
Half Baths 1
HOA Fees $3/ann
Year Built 1994
Annual Tax Amount $4,809
Tax Year 2020
Lot Size 0.310 Acres
Acres 0.31
Property Description
Only a job transfer makes this beautiful home available in sought-after Eagles Ridge subdivision! Super inviting open concept with a light gray, neutral color palette, hardwood floors, shiplap & brick fireplace,. Wall of west facing windows lets in all the afternoon sun. Bright white kitchen has stainless steel appliances, white subway tile backsplash, & granite counters. Richly-appointed spaces include the primary suite which offers a vaulted ceiling and private bath. The lower level is partially finished and offers a rec room/playroom and flex room (currently set up as guest space). Outside is a spacious patio, level corner lot, and concrete driveway. You'll appreciate the short distance to the newly renovated Sussex Village Park!
Location
State WI
County Waukesha
Zoning RES
Rooms
Basement Partial, Partially Finished, Poured Concrete
Interior
Interior Features Cable TV Available, Natural Fireplace, Pantry, Vaulted Ceiling(s), Walk-In Closet(s), Wood or Sim. Wood Floors
Heating Natural Gas
Cooling Central Air, Forced Air
Flooring No
Appliance Dishwasher, Disposal, Dryer, Microwave, Oven/Range, Refrigerator, Washer
Exterior
Exterior Feature Vinyl, Wood
Parking Features Electric Door Opener
Garage Spaces 2.5
Accessibility Laundry on Main Level, Open Floor Plan
Building
Lot Description Corner Lot
Architectural Style Colonial
Schools
Elementary Schools Maple Avenue
Middle Schools Templeton
High Schools Hamilton
School District Hamilton
Read Less

Copyright 2025 Multiple Listing Service, Inc. - All Rights Reserved



