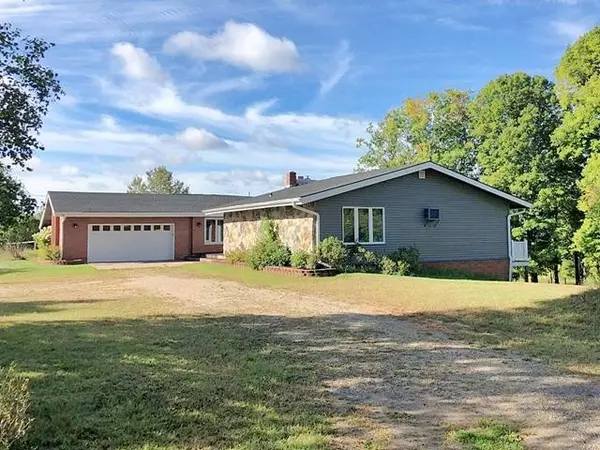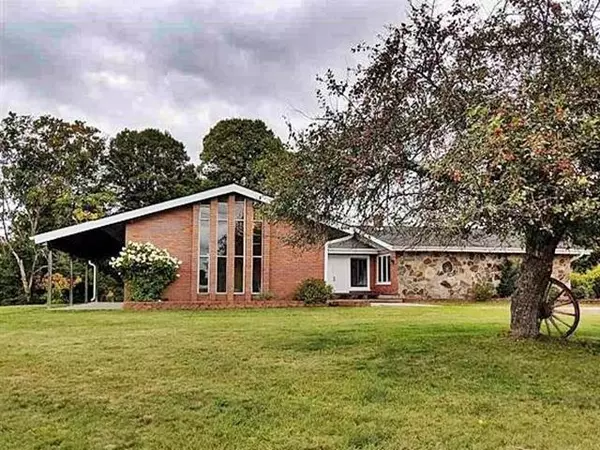Bought with Hanson Realty, Inc (WI/MI)
For more information regarding the value of a property, please contact us for a free consultation.
713 A Peterson Memorial Dr Aurora, WI 54151
Want to know what your home might be worth? Contact us for a FREE valuation!
Our team is ready to help you sell your home for the highest possible price ASAP
Key Details
Sold Price $230,000
Property Type Single Family Home
Listing Status Sold
Purchase Type For Sale
Square Footage 3,512 sqft
Price per Sqft $65
MLS Listing ID 1671523
Sold Date 05/22/20
Style 1 Story,Exposed Basement
Bedrooms 4
Full Baths 2
Half Baths 1
Year Built 1969
Lot Size 10.000 Acres
Acres 10.0
Lot Dimensions Parcel Split
Property Description
Large 4 BR, 3 BA ranch located on 10 acres. Immaculate home inside & out. Main floor features KT w/cherry cabinets & island, DR, LR w/custom marble fireplace with cathedral ceiling, 3 season room, laundry, 3 BRs and 2 baths. Lower level offers FR w/fireplace, 4th BR, office, bath, 3 storage rooms and an extra KT. A picturesque view from every window. Wrap around deck w/patio offers a scenic overlook of the pond. Updates included: furnace 18', shingles 13', drilled well 12', siding & some windows 09', flooring and freshly paint. The 10 +/- acres features some open pasture, spring fed pond and highlighted with fruit trees. 20'x20' att. garage, 24'x40' det. garage, 44'x30' machine shed w/workshop and 20'x12' workshop. A secluded setting nestled on a dead end rd and only 10 minutes from town.
Location
State WI
County Florence
Zoning R1
Body of Water Private Pond
Rooms
Basement 8+ Ceiling, Full, Partial Finished, Walk Out/Outer Door
Interior
Interior Features 2 or more Fireplaces, Central Vacuum, Kitchen Island, Natural Fireplace, Vaulted Ceiling, Walk-in Closet
Heating Propane Gas
Cooling Forced Air
Flooring No
Appliance Dishwasher, Dryer, Microwave, Oven/Range, Refrigerator, Washer
Exterior
Exterior Feature Vinyl
Garage Spaces 2.0
Waterfront Description Creek/Stream,Pond
Accessibility Bedroom on Main Level, Full Bath on Main Level, Laundry on Main Level, Level Drive
Building
Lot Description ATV Trail Access, Rural, View of Water
Water Creek/Stream, Pond
Architectural Style Ranch
Schools
Elementary Schools Florence
Middle Schools Florencedle
High Schools Florence
School District Florence County
Read Less

Copyright 2025 Multiple Listing Service, Inc. - All Rights Reserved



