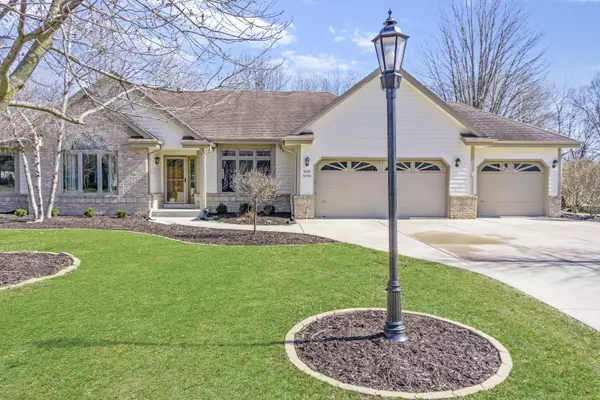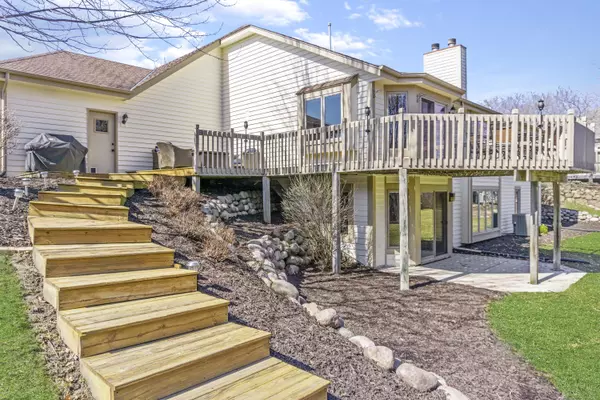Bought with EXP Realty, LLC~Milw
For more information regarding the value of a property, please contact us for a free consultation.
W263N2336 Deer Haven Dr Pewaukee, WI 53072
Want to know what your home might be worth? Contact us for a FREE valuation!
Our team is ready to help you sell your home for the highest possible price ASAP
Key Details
Sold Price $518,500
Property Type Single Family Home
Listing Status Sold
Purchase Type For Sale
Square Footage 3,547 sqft
Price per Sqft $146
Subdivision Deer Haven
MLS Listing ID 1682564
Sold Date 06/02/20
Style 1 Story,Exposed Basement
Bedrooms 4
Full Baths 3
HOA Fees $17/ann
Year Built 1995
Annual Tax Amount $5,996
Tax Year 2019
Lot Size 0.530 Acres
Acres 0.53
Property Description
Perfectly positioned on a large lot & crafted to take full advantage of the peaceful, private view. This well-maintained home is set around an open-concept family room, dining area and kitchen. There are 3 generous bedrooms on the main level including the master suite with wood floors, ample closet space and master bath. Adding even further living space is the fully finished walk-out lower level with a full bath, 4th bedroom, and large open rec room with a fireplace and direct access out to a covered patio. Convenient location in Pewaukee! Well maintained with Furnace, AC, & water heater all replaced within the past year.
Location
State WI
County Waukesha
Zoning RES
Rooms
Basement Block, Full, Full Size Windows, Partial Finished, Shower, Walk Out/Outer Door
Interior
Interior Features 2 or more Fireplaces, Cable TV Available, Central Vacuum, High Speed Internet Available, Pantry, Skylight, Vaulted Ceiling, Walk-in Closet, Wet Bar, Wood or Sim. Wood Floors
Heating Natural Gas
Cooling Central Air, Forced Air
Flooring No
Appliance Dishwasher, Disposal, Dryer, Microwave, Oven/Range, Refrigerator, Washer, Water Softener-owned
Exterior
Exterior Feature Brick, Wood
Parking Features Electric Door Opener
Garage Spaces 3.5
Accessibility Bedroom on Main Level, Full Bath on Main Level
Building
Lot Description Near Public Transit, Wooded
Architectural Style Ranch
Schools
Middle Schools Asa Clark
High Schools Pewaukee
School District Pewaukee
Read Less

Copyright 2025 Multiple Listing Service, Inc. - All Rights Reserved



