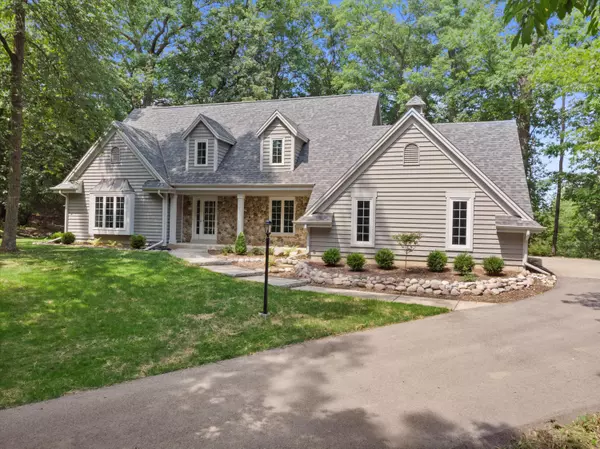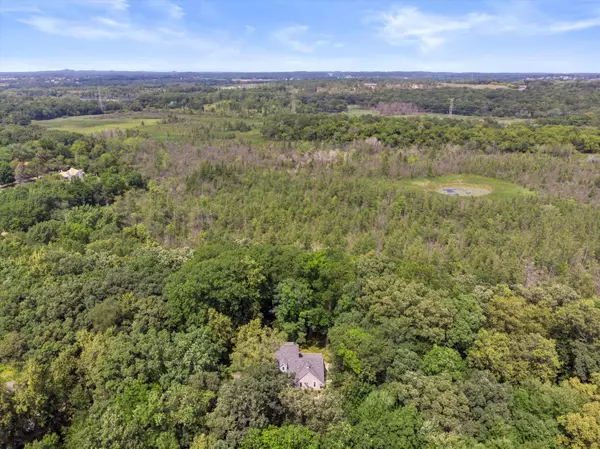Bought with Keller Williams Realty-Lake Country
For more information regarding the value of a property, please contact us for a free consultation.
N72W26488 Esker Ln Lisbon, WI 53089
Want to know what your home might be worth? Contact us for a FREE valuation!
Our team is ready to help you sell your home for the highest possible price ASAP
Key Details
Sold Price $830,000
Property Type Single Family Home
Listing Status Sold
Purchase Type For Sale
Square Footage 2,600 sqft
Price per Sqft $319
Subdivision Thousand Oaks
MLS Listing ID 1765055
Sold Date 12/01/21
Style 1.5 Story
Bedrooms 3
Full Baths 2
Half Baths 1
Year Built 1990
Annual Tax Amount $4,589
Tax Year 2020
Lot Size 40.000 Acres
Acres 40.0
Property Description
Dreams come true! YES, it's 40 ACRES of Trophy deer hunting land owned by the same family for 39 years in the heart of Waukesha County adjoining BugLine trail. Classic cape cod with open foyer central entry, hardwood floors with oak millwork/cabinetry. Exposed bannister staircase separates formal living and dining rooms. Family room with stone facade NFP. Lots of updates in kitchen with granite counters and center island, SS appliances, planning desk+main floor laundry room. Generous bedrooms up, owners suite with skylights and lots of natural light, WIC and updated ceramic tiled shower. 2nd BD also has WIC. Updated dimensional shingles, windows and gas forced air furnace. A RARE FIND! Don't miss the chance to walk out your back door to an up north woods experience. Trophy deer await you!
Location
State WI
County Waukesha
Zoning CLosed MFL, RES
Rooms
Basement 8+ Ceiling, Block, Full
Interior
Interior Features Cable TV Available, High Speed Internet, Kitchen Island, Natural Fireplace, Skylight, Wood or Sim. Wood Floors
Heating Natural Gas
Cooling Central Air, Forced Air
Flooring Partial
Appliance Dishwasher, Dryer, Microwave, Other, Oven/Range, Refrigerator, Washer, Water Softener Owned
Exterior
Exterior Feature Stone, Wood
Parking Features Electric Door Opener
Garage Spaces 3.5
Waterfront Description Pond
Accessibility Laundry on Main Level, Level Drive
Building
Lot Description Borders Public Land, Wetlands, Wooded
Water Pond
Architectural Style Cape Cod
Schools
Elementary Schools Merton
Middle Schools Merton
High Schools Arrowhead
School District Merton Community
Read Less

Copyright 2025 Multiple Listing Service, Inc. - All Rights Reserved



