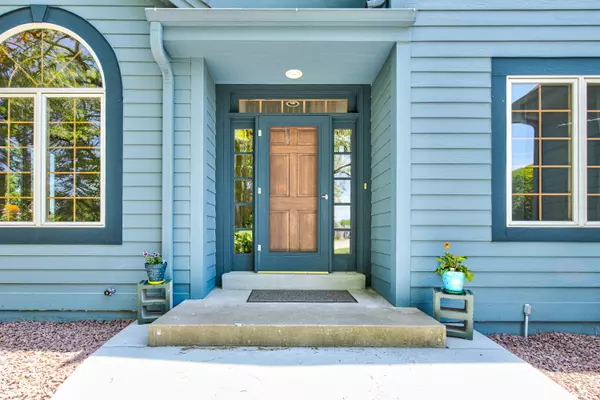Bought with Custom Fit Realty, LLC
For more information regarding the value of a property, please contact us for a free consultation.
W274N6490 Oak Hill Ct Merton, WI 53089
Want to know what your home might be worth? Contact us for a FREE valuation!
Our team is ready to help you sell your home for the highest possible price ASAP
Key Details
Sold Price $550,000
Property Type Single Family Home
Listing Status Sold
Purchase Type For Sale
Square Footage 3,542 sqft
Price per Sqft $155
Subdivision Merton Oaks
MLS Listing ID 1752285
Sold Date 09/02/21
Style 2 Story,Exposed Basement
Bedrooms 4
Full Baths 4
HOA Fees $28/ann
Year Built 2006
Annual Tax Amount $5,399
Tax Year 2020
Lot Size 0.990 Acres
Acres 0.99
Property Description
Beautiful 4Bed 4Bath Belman built home on park-like cul-de-sac lot in Merton Oaks subdivision! 2 story foyer welcomes you inside w/ livrm + dinrm to either side. Expansive famrm adorned with gas fireplace. Sunshine floods in the south-facing windows & patio door into the kitchen and dinette with SS appliances + Butler's pantry. 1st floor also has den or MIL suite with full bath near the mudrm and 3car A garage! Head upstairs on exposed staircase to find the MBed w/ vaulted ceilings & ensuite full bath: dual vanities, jetted tub and WIC! 2 more bedrms up with WICs, 2nd fl laundry room & expansive attic. Walk-out finished LL with wet bar, full bath, playroom + storage. Custom patio, in-ground firepit and large backyard with space for a future pool. Award-winning schools + great location!
Location
State WI
County Waukesha
Zoning Residential
Rooms
Basement Full, Full Size Windows, Partial Finished, Poured Concrete, Radon Mitigation, Shower, Sump Pump, Walk Out/Outer Door
Interior
Interior Features Cable TV Available, Gas Fireplace, High Speed Internet Available, Pantry, Security System, Vaulted Ceiling, Walk-in Closet, Wet Bar, Wood or Sim. Wood Floors
Heating Natural Gas
Cooling Central Air, Forced Air
Flooring No
Appliance Dishwasher, Disposal, Dryer, Other, Oven/Range, Refrigerator, Washer, Water Softener Owned
Exterior
Exterior Feature Fiber Cement, Wood
Parking Features Electric Door Opener
Garage Spaces 3.0
Accessibility Bedroom on Main Level, Full Bath on Main Level, Open Floor Plan, Stall Shower
Building
Lot Description Cul-de-sac, Wooded
Architectural Style Contemporary
Schools
High Schools Arrowhead
School District Arrowhead Uhs
Read Less

Copyright 2025 Multiple Listing Service, Inc. - All Rights Reserved



