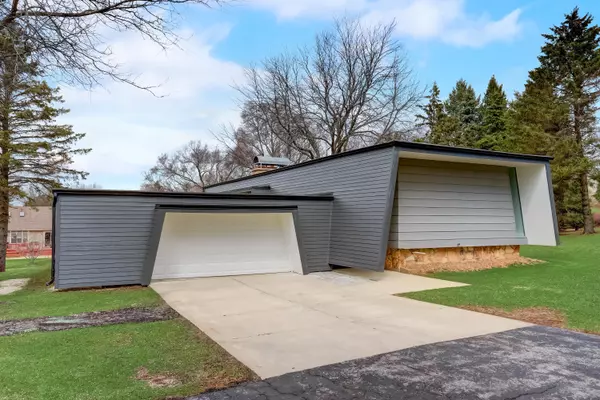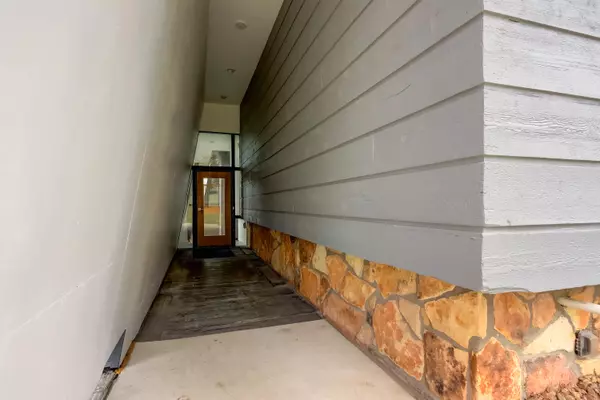Bought with Badger Realty Team-Milw
For more information regarding the value of a property, please contact us for a free consultation.
N57W26568 Mount Du Lac Dr Lisbon, WI 53089
Want to know what your home might be worth? Contact us for a FREE valuation!
Our team is ready to help you sell your home for the highest possible price ASAP
Key Details
Sold Price $548,000
Property Type Single Family Home
Listing Status Sold
Purchase Type For Sale
Square Footage 2,249 sqft
Price per Sqft $243
Subdivision Mountain Shadows
MLS Listing ID 1786548
Sold Date 05/11/22
Style Bi-Level
Bedrooms 4
Full Baths 2
Half Baths 1
HOA Fees $8/ann
Year Built 1970
Annual Tax Amount $2,970
Tax Year 2020
Lot Size 0.780 Acres
Acres 0.78
Property Description
Exquisite taste meets contemporary design in this absolute showstopper of a home. Built by renowned Wisconsin architect Laverne Lantz in 1970, this property features some of the most unique design details found in the region. Massive Southwest facing two story windows bathe the living spaces in light, offering stunning views of the sunset. The property's interior elements have been enhanced to reflect a more modern palate, while holding true to the original design. This includes handcrafted railings, custom carpentry, and designer tilework. This is an opportunity to own a truly one of a kind property that will leave even the most discerning individual proud to call it home.
Location
State WI
County Waukesha
Zoning RES
Rooms
Basement None
Interior
Interior Features Free Standing Stove, Gas Fireplace, Wood or Sim. Wood Floors
Heating Natural Gas
Cooling In Floor Radiant, Radiant, Zoned Heating
Flooring No
Appliance Dishwasher, Microwave, Other, Refrigerator, Water Softener Owned
Exterior
Exterior Feature Fiber Cement
Parking Features Electric Door Opener
Garage Spaces 2.0
Accessibility Open Floor Plan, Ramped or Level from Garage
Building
Architectural Style Contemporary
Schools
Elementary Schools Richmond
High Schools Arrowhead
School District Richmond
Read Less

Copyright 2025 Multiple Listing Service, Inc. - All Rights Reserved



