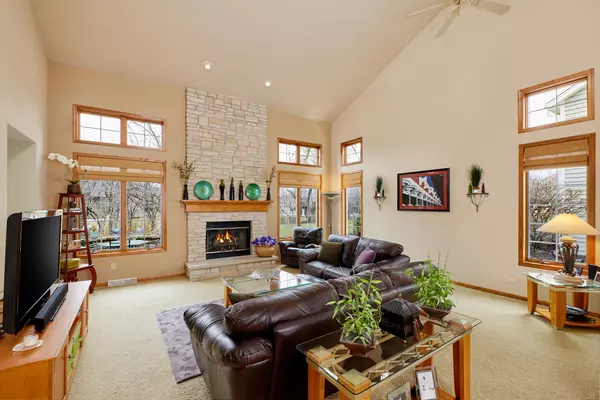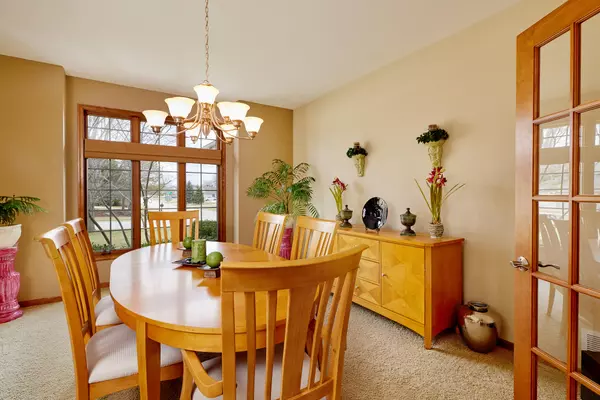Bought with Smart Asset Realty Inc
For more information regarding the value of a property, please contact us for a free consultation.
N26W26495 Foxcroft Dr Pewaukee, WI 53072
Want to know what your home might be worth? Contact us for a FREE valuation!
Our team is ready to help you sell your home for the highest possible price ASAP
Key Details
Sold Price $580,000
Property Type Single Family Home
Listing Status Sold
Purchase Type For Sale
Square Footage 2,588 sqft
Price per Sqft $224
Subdivision Deer Haven
MLS Listing ID 1786766
Sold Date 06/22/22
Style 2 Story,Exposed Basement
Bedrooms 3
Full Baths 2
Half Baths 1
HOA Fees $17/ann
Year Built 2002
Annual Tax Amount $5,637
Tax Year 2021
Lot Size 0.320 Acres
Acres 0.32
Property Description
Meticulously maintained Contemporary located in highly desired Deer Haven Subdivision. Stunning open and functional kitchen with plenty of counter space and raised snack bar, stainless steel appliances, gleaming hardwood floors, sunny dinette and sitting area with a NGFP. Spacious living room with high ceilings, 2nd NGFP with large windows allowing plenty of natural light. Dining room with glass French doors that could be a flex room or office, powder room, and main floor laundry complete the first floor. Three nice sized bedrooms upstairs with master en-suite with his/her vanities and W/I/C. The 13 coarse lower level is plumbed for a full bath and has an exposure for more living space or 4th bedroom. Relax on the private brick patio and enjoy the nicely landscaped private back yard.
Location
State WI
County Waukesha
Zoning RES
Rooms
Basement 8+ Ceiling, Block, Full, Full Size Windows, Stubbed for Bathroom, Sump Pump
Interior
Interior Features 2 or more Fireplaces, Cable TV Available, Central Vacuum, Gas Fireplace, High Speed Internet, Natural Fireplace, Vaulted Ceiling(s), Walk-In Closet(s), Wood or Sim. Wood Floors
Heating Natural Gas
Cooling Central Air, Forced Air
Flooring No
Appliance Dishwasher, Disposal, Microwave, Oven, Range, Refrigerator, Water Softener Owned
Exterior
Exterior Feature Fiber Cement, Wood
Parking Features Electric Door Opener
Garage Spaces 2.5
Accessibility Laundry on Main Level
Building
Architectural Style Colonial, Contemporary
Schools
Middle Schools Asa Clark
High Schools Pewaukee
School District Pewaukee
Read Less

Copyright 2025 Multiple Listing Service, Inc. - All Rights Reserved



