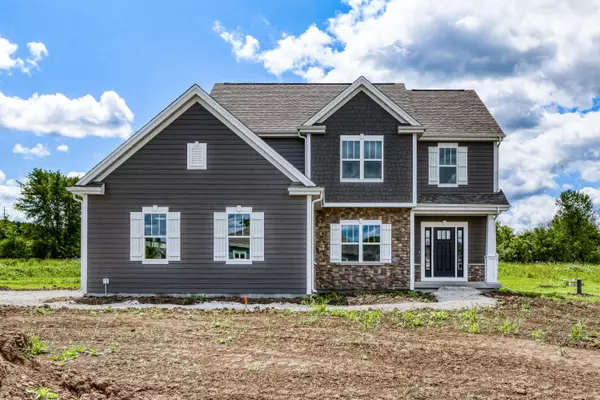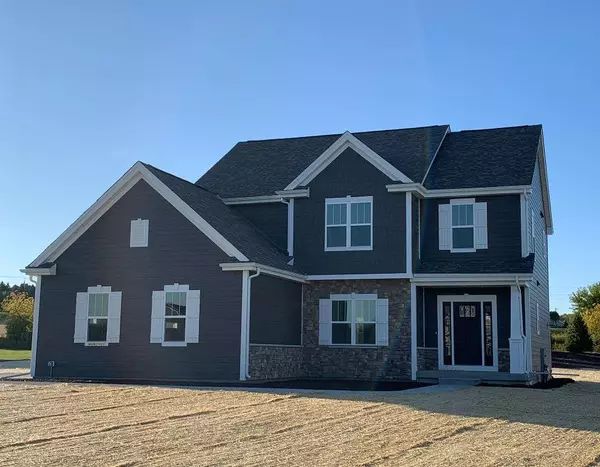Bought with Lake Country Listings
For more information regarding the value of a property, please contact us for a free consultation.
N68W27621 Steepleview Ln Merton, WI 53029
Want to know what your home might be worth? Contact us for a FREE valuation!
Our team is ready to help you sell your home for the highest possible price ASAP
Key Details
Sold Price $519,900
Property Type Single Family Home
Listing Status Sold
Purchase Type For Sale
Square Footage 2,488 sqft
Price per Sqft $208
Subdivision Hardiman Meadows
MLS Listing ID 1695019
Sold Date 11/25/20
Style 2 Story
Bedrooms 4
Full Baths 2
Half Baths 1
Year Built 2020
Annual Tax Amount $1,568
Tax Year 2019
Lot Size 1.100 Acres
Acres 1.1
Property Description
This home is VACANT and AVAILABLE to tour.The Silverwood - Healthy, Green, Energy-Efficient Certified NEW Construction. This 2-Story Design, combines the BEST in Open-Concept Design with maximum sunlight filtering in.9' Ceilings on Main Level, Kitchen features include Quartz Tops, gorgeous Charcoal colored Cabinetry overlooking the Sunroom, Gas FP w/Stone Face in the Great Room, The spacious Owners suite includes a Tray Ceiling, dual closets and in the bathroom there are two sinks, tiled floors, Tiled Shower that includes a Bench. Full Bath Roughed-in Lower Level for future expansion. All of this in a neighborhood about a mile from the Bug Line Recreational Trail and Lisbon Community Park. Ready in July! Due to COVID19 masks required.
Location
State WI
County Waukesha
Zoning Residential
Rooms
Basement Full, Poured Concrete, Radon Mitigation, Stubbed for Bathroom, Sump Pump
Interior
Interior Features Cable TV Available, Gas Fireplace, High Speed Internet Available, Kitchen Island, Pantry, Vaulted Ceiling, Walk-in Closet, Wood or Sim. Wood Floors
Heating Natural Gas
Cooling Central Air, Forced Air, Whole House Fan
Flooring No
Appliance Dishwasher, Microwave
Exterior
Exterior Feature Fiber Cement, Low Maintenance Trim, Stone
Parking Features Electric Door Opener
Garage Spaces 3.0
Accessibility Laundry on Main Level, Open Floor Plan
Building
Architectural Style Colonial
Schools
Elementary Schools Merton
Middle Schools Merton
High Schools Arrowhead
School District Merton Community
Read Less

Copyright 2025 Multiple Listing Service, Inc. - All Rights Reserved



