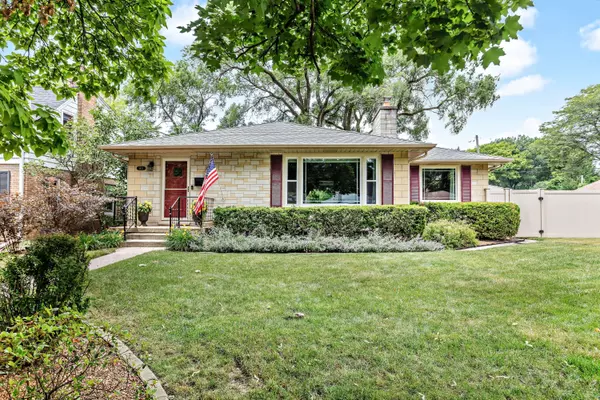Bought with Mahler Sotheby's International Realty
For more information regarding the value of a property, please contact us for a free consultation.
5817 N Crestwood Blvd Glendale, WI 53209
Want to know what your home might be worth? Contact us for a FREE valuation!
Our team is ready to help you sell your home for the highest possible price ASAP
Key Details
Sold Price $340,000
Property Type Single Family Home
Listing Status Sold
Purchase Type For Sale
Square Footage 1,650 sqft
Price per Sqft $206
Subdivision Crestwood
MLS Listing ID 1800098
Sold Date 09/23/22
Style 1 Story
Bedrooms 3
Full Baths 2
Year Built 1950
Annual Tax Amount $5,005
Tax Year 2021
Lot Size 9,583 Sqft
Acres 0.22
Property Description
Don't miss this Classic Crestwood Ranch! Gleaming hardwoods and a natural fireplace welcome you into the expansive living room. Updated Kitchen features granite counters, and updated appliances and opens to the dining room. Three generous bedrooms with an updated full bath on the main floor. Need a playroom or home gym or an office? The lower level fits the bill; you will also find another full bath and natural fireplace. Enjoy the nicely landscaped backyard from your private patio. Take advantage of all the North Shore attractions from this prime location. The Oak Leaf Trail is a minute from the house. Welcome home to 5817 N Crestwood.
Location
State WI
County Milwaukee
Zoning Residential
Rooms
Basement Block, Finished, Full, Radon Mitigation, Shower
Interior
Interior Features 2 or more Fireplaces
Heating Natural Gas
Cooling Central Air, Forced Air
Flooring No
Appliance Dishwasher, Disposal, Oven, Range, Refrigerator
Exterior
Exterior Feature Brick
Parking Features Electric Door Opener
Garage Spaces 2.5
Accessibility Bedroom on Main Level, Full Bath on Main Level
Building
Architectural Style Ranch
Schools
Elementary Schools Parkway
Middle Schools Glen Hills
High Schools Nicolet
School District Glendale-River Hills
Read Less

Copyright 2025 Multiple Listing Service, Inc. - All Rights Reserved



