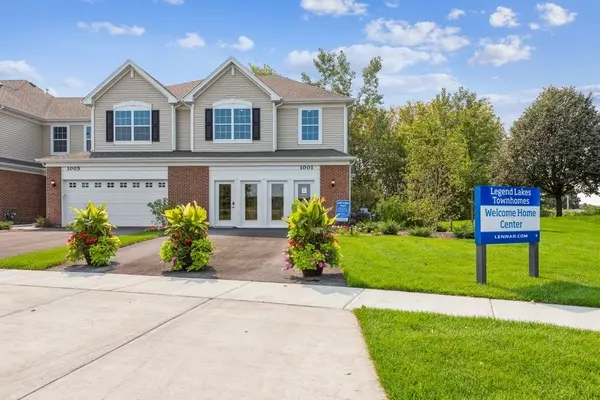For more information regarding the value of a property, please contact us for a free consultation.
1335 Draper RD Mchenry, IL 60050
Want to know what your home might be worth? Contact us for a FREE valuation!

Our team is ready to help you sell your home for the highest possible price ASAP
Key Details
Sold Price $288,925
Property Type Townhouse
Sub Type Townhouse-2 Story
Listing Status Sold
Purchase Type For Sale
Square Footage 1,840 sqft
Price per Sqft $157
Subdivision Legend Lakes
MLS Listing ID 11660522
Sold Date 01/27/23
Bedrooms 3
Full Baths 2
Half Baths 1
HOA Fees $204/mo
Year Built 2022
Tax Year 2020
Lot Dimensions 20X60
Property Description
Prepare to be impressed! Welcome home to a spacious foyer entry + powder room. You are sure to be awed as you step into an open concept great room, kitchen and dining room area with sliding glass door access to your outdoor patio. The kitchen is open to the dining room and great room to allow for easy living. A Lennar home is always equipped with amenities, features and trending finishes to satisfy even the most discerning buyer. Fine finishes include Aristokraft 42' maple or white kitchen cabinets, built-in pantry (per plan), spacious center island, Quartz countertops and GE stainless steel appliances. Walk upstairs to the 2nd level and enjoy spacious bedrooms + the convenience of a 2nd floor full size laundry room. The primary suite features a huge walk-in closet + a primary bath featuring raised height Aristokraft 35" maple or white cabinets, quartz vanity with undermount bowl, fiberglass walk-in shower with clear glass door, brushed nickel trim + linen closet. In addition to an impressive primary suite, The Charlotte features a spacious 18x13 2nd bedroom, 9' first floor ceilings, Sherwin Williams paint, decorative rails, ventilated closet shelving, satin nickel door lever hardware by Schlage, Shaw carpet and Shaw vinyl plank flooring in the kitchen, foyer, powder room, bathroom and laundry room, fully sodded yard, insulated steel garage doors and windows, decorative Craftsman style front door and so much more! Everything is included in your Lennar home featured the most desired features including eero Pro 6-mesh wifi system, Ring alarm security kit, Ring video doorbell Pro, myQ smart garage control, Flo by Moen Smart water shutoff, Honeywell Home T6 Pro-Z-Wave - smart thermostat, Level Touch - the invisible smart lock. You have the convenience of your home being future ready - a smart network means your home is ready for tomorrow's products and innovations, wifi guaranteed with no dead spots. Easy living @ your new Legend Lakes home....all you have to do is move in, hang up your clothes and enjoy all the comforts of home! Legend Lakes Community is sought after for its walking and bike paths, ponds, parks, baseball, soccer & basketball fields and a fire station built right within the community providing the ultimate in safety. McHenry has lots to offer including, nature paths, outdoor movie theatre, wonderful dining experience and so much more. Photos are of model homes, interior finishes and options may be different.
Location
State IL
County Mc Henry
Area Holiday Hills / Johnsburg / Mchenry / Lakemoor / Mccullom Lake / Sunnyside / Ringwood
Rooms
Basement None
Interior
Interior Features Wood Laminate Floors, Second Floor Laundry, Laundry Hook-Up in Unit, Storage, Walk-In Closet(s), Ceilings - 9 Foot, Some Carpeting
Heating Natural Gas, Forced Air
Cooling Central Air
Fireplace N
Appliance Range, Microwave, Dishwasher, Refrigerator, Disposal
Exterior
Exterior Feature Patio, Storms/Screens
Garage Attached
Garage Spaces 2.0
Amenities Available Storage, Park
Waterfront false
Roof Type Asphalt
Building
Story 2
Sewer Public Sewer
Water Public
New Construction true
Schools
Elementary Schools Valley View Elementary School
Middle Schools Parkland Middle School
High Schools Mchenry High School- Freshman Ca
School District 15 , 15, 156
Others
HOA Fee Include Lawn Care, Snow Removal
Ownership Fee Simple w/ HO Assn.
Special Listing Condition None
Pets Description Cats OK, Dogs OK
Read Less

© 2024 Listings courtesy of MRED as distributed by MLS GRID. All Rights Reserved.
Bought with Sarah Leonard • RE/MAX Suburban
GET MORE INFORMATION




