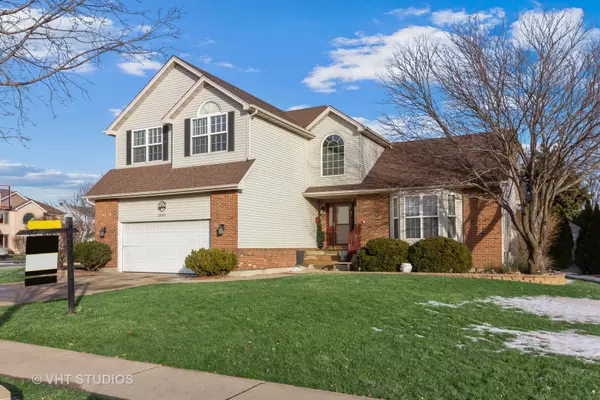For more information regarding the value of a property, please contact us for a free consultation.
24961 Brett ST Plainfield, IL 60544
Want to know what your home might be worth? Contact us for a FREE valuation!

Our team is ready to help you sell your home for the highest possible price ASAP
Key Details
Sold Price $467,000
Property Type Single Family Home
Sub Type Detached Single
Listing Status Sold
Purchase Type For Sale
Square Footage 3,378 sqft
Price per Sqft $138
Subdivision Harvest Glen
MLS Listing ID 11691050
Sold Date 02/07/23
Bedrooms 4
Full Baths 2
Half Baths 2
HOA Fees $16/ann
Year Built 1999
Annual Tax Amount $9,059
Tax Year 2021
Lot Dimensions 95 X 130
Property Description
This Stunning Harvest Glen Property is Move-in Ready and Located in Plainfield North High School District! Offering 3,378 square Feet of Open Floor Plan, this Home Features 4 bedrooms and a Possible 5th Bedroom on the First Floor with a Total of 4 Bathrooms. The Spacious Kitchen includes Stainless Steel Appliances, Granite Countertops, Skylights and a Wine Fridge. It Offers Ample Counter and Cabinet Space and a Large Island that Can be Used for a Breakfast Bar. To Continue, Within the Floor Plan, are Multiple Opportunities for Living Spaces Ready to be Suited to your Needs. The Eat-in Area of the Kitchen Overlooks the Cozy Family Room Complete with Fireplace. This has Access to the Back Deck with a Large Fully Fenced Back Yard. The Formal Dining Room at the Front of the Home is Flooded with Natural Sunlight through its Bay Windows and Accompanied by French Doors that Open to the Kitchen for Easy Entertaining. All the Main Floor Windows feature Custom Plantation Shutters. Upstairs, the Large Primary Bedroom has High Ceilings and an Ensuite Bath that features a Jet Tub, Dual Vanity, and a Glass Shower Enclosure. Downstairs in the Beautifully Finished Basement is a Recreation Room with a Full Kitchenette and a Half Bath. Great Added Living Space and Separate Area with Ample Storage! Both the Basement, First Floor and the 2.5 Car Garage Feature all Smart Technology. You'll Live in a Wonderful area Close to Schools, Parks, and Shopping Nearby. Schedule Your Showing Today!
Location
State IL
County Will
Area Plainfield
Rooms
Basement Full
Interior
Interior Features Vaulted/Cathedral Ceilings, Skylight(s), Hardwood Floors, Second Floor Laundry
Heating Natural Gas, Forced Air
Cooling Central Air
Fireplaces Number 1
Fireplace Y
Appliance Range, Microwave, Dishwasher, Refrigerator, Washer, Dryer, Disposal, Stainless Steel Appliance(s)
Laundry Gas Dryer Hookup, Sink
Exterior
Exterior Feature Deck, Patio, Fire Pit
Garage Attached
Garage Spaces 2.5
Waterfront false
Roof Type Asphalt
Building
Sewer Public Sewer
Water Lake Michigan
New Construction false
Schools
Elementary Schools Walkers Grove Elementary School
Middle Schools Ira Jones Middle School
High Schools Plainfield North High School
School District 202 , 202, 202
Others
HOA Fee Include None
Ownership Fee Simple w/ HO Assn.
Special Listing Condition Corporate Relo
Read Less

© 2024 Listings courtesy of MRED as distributed by MLS GRID. All Rights Reserved.
Bought with Carrie Bowen • john greene, Realtor
GET MORE INFORMATION




