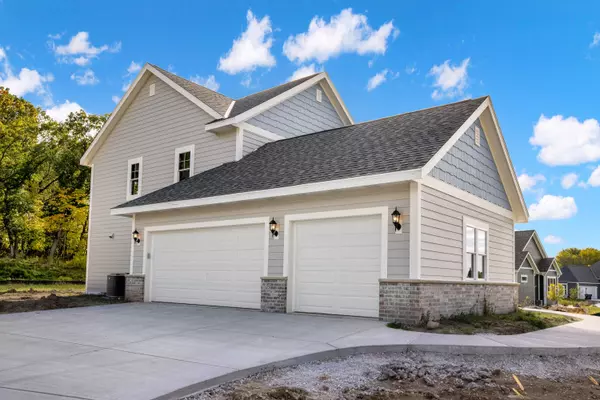Bought with First Weber Inc - Delafield
For more information regarding the value of a property, please contact us for a free consultation.
N69W23689 Donna Dr S Sussex, WI 53089
Want to know what your home might be worth? Contact us for a FREE valuation!
Our team is ready to help you sell your home for the highest possible price ASAP
Key Details
Sold Price $575,000
Property Type Single Family Home
Listing Status Sold
Purchase Type For Sale
Square Footage 2,180 sqft
Price per Sqft $263
Subdivision Ancient Oaks
MLS Listing ID 1810225
Sold Date 02/10/23
Style 2 Story
Bedrooms 4
Full Baths 2
Half Baths 1
HOA Fees $33/ann
Year Built 2022
Annual Tax Amount $1,991
Tax Year 2021
Lot Size 0.480 Acres
Acres 0.48
Lot Dimensions Wooded
Property Description
New Construction! 2-story in the rolling hills of Ancient Oaks conservation subdivision in Sussex. This gorgeous home features 4 bdrms plus den, 2.5 baths., open floor plan, HWF, 3-car garage on a .48 acre wooded lot. Kitchen boasts crisp white cabinets, quartz countertops, $3,000 allowance for refrigerator + range / oven. Cozy up by the gas fireplace in the sun-filled great room. Den offers options for bedroom, office. A mud room, half-bath and laundry complete the first floor. Upper level offers master suite with tiled shower stall, double sinks, quartz counter. 3 addl bedrooms with hall bath. LL ready for you to finish. Covered front entry, side-load garage provides beautiful front elevation. Driveway, patio and walk incl. Southern exposure, adjacent park. Don't wait!
Location
State WI
County Waukesha
Zoning Res
Rooms
Basement Full, Poured Concrete
Interior
Interior Features Cable TV Available, Gas Fireplace, High Speed Internet, Kitchen Island, Wood or Sim. Wood Floors
Heating Natural Gas
Cooling Central Air, Forced Air
Flooring No
Appliance Dishwasher, Microwave, Other
Exterior
Exterior Feature Brick
Parking Features Electric Door Opener
Garage Spaces 3.0
Accessibility Laundry on Main Level
Building
Lot Description Adjacent to Park/Greenway, Wooded
Architectural Style Contemporary
Schools
Elementary Schools Woodside
Middle Schools Templeton
High Schools Hamilton
School District Hamilton
Read Less

Copyright 2025 Multiple Listing Service, Inc. - All Rights Reserved



