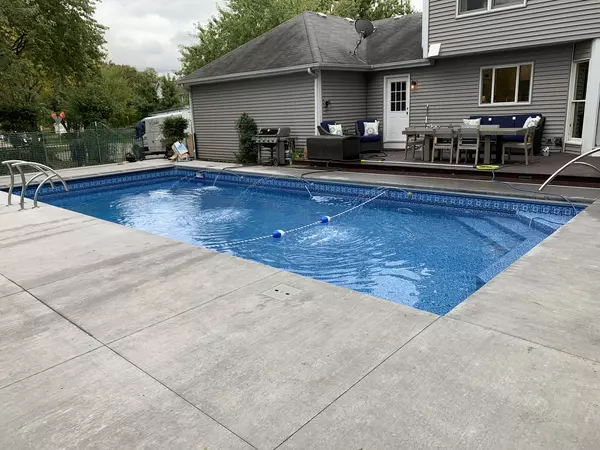For more information regarding the value of a property, please contact us for a free consultation.
520 George CT Geneva, IL 60134
Want to know what your home might be worth? Contact us for a FREE valuation!

Our team is ready to help you sell your home for the highest possible price ASAP
Key Details
Sold Price $687,500
Property Type Single Family Home
Sub Type Detached Single
Listing Status Sold
Purchase Type For Sale
Square Footage 3,992 sqft
Price per Sqft $172
Subdivision Stonebridge
MLS Listing ID 11720705
Sold Date 04/04/23
Style Traditional
Bedrooms 5
Full Baths 3
Half Baths 1
Year Built 1989
Annual Tax Amount $11,002
Tax Year 2021
Lot Size 0.308 Acres
Lot Dimensions 110X122X99X126
Property Description
~STUNNING~ The home you have been waiting to hit the market is finally here! Nearly 4,000 total sqft on all levels has been completely remodeled. This 5 bedroom home has been lovingly updated inside and out - just a few of the updates include: gorgeous white kitchen with huge island, quartz counter tops, all bathrooms updated including the master bath suite, Anderson windows installed 2021 with 20 year transferable warranty, new siding, new hot water heater. Basement completely updated with full bathroom, kitchenette and 5th bedroom. Professionally landscaped front and backyard has the WOW factor - Cada saltwater pool with automatic cover including paver walkways, pergola and trex deck. Hardwood flooring throughout, screen porch, main floor laundry and 3 car garage. So many more upgrades and mins to Williamsburg Elementary, Geneva Commons and downtown Geneva!
Location
State IL
County Kane
Area Geneva
Rooms
Basement Full
Interior
Interior Features Vaulted/Cathedral Ceilings, Hardwood Floors, First Floor Laundry
Heating Natural Gas
Cooling Central Air
Fireplaces Number 1
Fireplaces Type Wood Burning, Gas Starter
Equipment Humidifier, CO Detectors, Ceiling Fan(s), Radon Mitigation System
Fireplace Y
Appliance Range, Microwave, Dishwasher, Refrigerator
Laundry Gas Dryer Hookup
Exterior
Exterior Feature Deck, Porch Screened
Garage Attached
Garage Spaces 3.0
Community Features Park, Curbs, Sidewalks, Street Lights, Street Paved
Waterfront false
Roof Type Asphalt
Building
Lot Description Cul-De-Sac, Landscaped
Sewer Public Sewer
Water Public
New Construction false
Schools
Elementary Schools Williamsburg Elementary School
Middle Schools Geneva Middle School
High Schools Geneva Community High School
School District 304 , 304, 304
Others
HOA Fee Include None
Ownership Fee Simple
Special Listing Condition None
Read Less

© 2024 Listings courtesy of MRED as distributed by MLS GRID. All Rights Reserved.
Bought with Alexa Schwab • @properties Christie's International Real Estate
GET MORE INFORMATION




