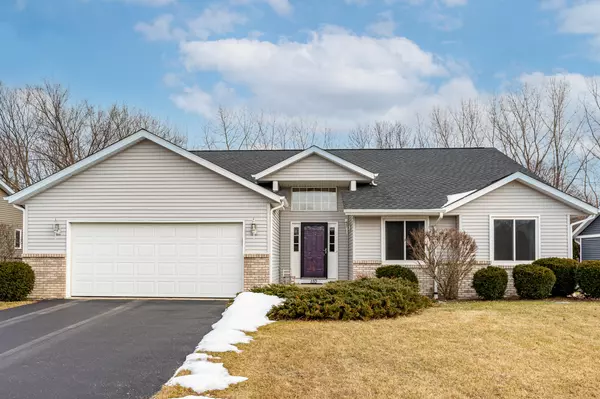For more information regarding the value of a property, please contact us for a free consultation.
110 Kothe CT Rockton, IL 61072
Want to know what your home might be worth? Contact us for a FREE valuation!

Our team is ready to help you sell your home for the highest possible price ASAP
Key Details
Sold Price $285,000
Property Type Single Family Home
Sub Type Detached Single
Listing Status Sold
Purchase Type For Sale
Square Footage 1,677 sqft
Price per Sqft $169
MLS Listing ID 11727137
Sold Date 04/12/23
Bedrooms 4
Full Baths 3
Year Built 1999
Annual Tax Amount $5,623
Tax Year 2021
Lot Size 0.294 Acres
Lot Dimensions 75 X 170
Property Description
A favorite part of this home for the one owner family is the screened in porch off the kitchen. Lovely year round views of the yard, trees and neighboring pond. Entryway foyer leads you into the home. Super large kitchen with lots of counter space, a breakfast bar and large eating area. Cathedral ceilings in the great room with a wall of windows to let the natural lighting in and also features a built in cabinet to display your books and pretty's. Primary ensuite w/cathedral ceiling and double closets. Main floor laundry room with cabinetry. You double your space with the fully exposed lower level with sliders to the patio and backyard. The lower level features family room with corner brick fireplace, the 4th bedroom, full bath, Office and large storage room with utility sink. Yard is fenced.
Location
State IL
County Winnebago
Area Rockton
Rooms
Basement Walkout
Interior
Interior Features Vaulted/Cathedral Ceilings, First Floor Bedroom, First Floor Laundry, First Floor Full Bath, Built-in Features, Walk-In Closet(s)
Heating Natural Gas, Forced Air
Cooling Space Pac
Fireplaces Number 1
Fireplaces Type Gas Log
Fireplace Y
Appliance Range, Microwave, Dishwasher, Refrigerator, Washer, Dryer, Disposal, Water Softener Owned, Electric Oven
Exterior
Garage Attached
Garage Spaces 2.0
Building
Lot Description Water View
Sewer Public Sewer
Water Public
New Construction false
Schools
Elementary Schools Rockton/Whitman Post Elementary
Middle Schools Stephen Mack Middle School
High Schools Hononegah High School
School District 140 , 140, 207
Others
HOA Fee Include None
Ownership Fee Simple
Special Listing Condition None
Read Less

© 2024 Listings courtesy of MRED as distributed by MLS GRID. All Rights Reserved.
Bought with Brittany Stiffler • Dickerson & Nieman Realtors
GET MORE INFORMATION




