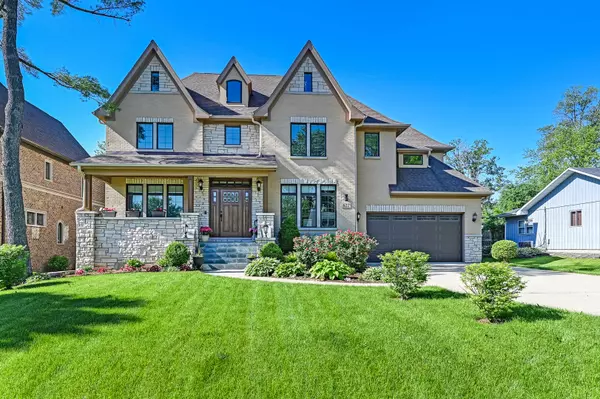For more information regarding the value of a property, please contact us for a free consultation.
622 Hillside DR Hinsdale, IL 60521
Want to know what your home might be worth? Contact us for a FREE valuation!

Our team is ready to help you sell your home for the highest possible price ASAP
Key Details
Sold Price $1,277,000
Property Type Single Family Home
Sub Type Detached Single
Listing Status Sold
Purchase Type For Sale
Square Footage 3,530 sqft
Price per Sqft $361
Subdivision Golfview Hills
MLS Listing ID 11645848
Sold Date 05/01/23
Bedrooms 5
Full Baths 5
HOA Fees $53/ann
Year Built 2013
Annual Tax Amount $13,290
Tax Year 2021
Lot Size 0.280 Acres
Lot Dimensions 72.1 X 168.3 X 72 X 172.9
Property Description
Lovingly built with extreme attention to detail, this home stands alone. Smartly positioned on a generous lot in Golfview Hills, you are greeted with a welcoming front porch, custom door, and open entry. Living room is open to the family room and is generous in size with incredible trim work and detail molding. Beautifully appointed dining room with designer mood lighting is perfect for Holiday gatherings. A Cook's kitchen with stainless steel appliances, center island, custom cabinetry, stone countertops and under cabinet lighting opens to the family room. Breakfast room addition would make a wonderful sunroom, as well. 1st floor mudroom has ample closet pantry space. The 2nd floor has a large primary bedroom with a generous walk-in closet, private bath with dual sinks, and oversized shower. Bedroom #2 is ensuite with a nicely appointed bath. Bedrooms 3 and 4 share a Jack and Jill with a double bowl sink. Bedroom #4 is extra large. Second floor working office and 2nd floor laundry. There is a staircase to the 3rd floor which is currently unfinished, but ready for your special touch. A full finished daylight basement with brand new custom bath. Fifth bedroom potential and large rec room. Attached 3 car garage. Newer Trex deck. All hardwoods on 1st and 2nd floors. Private yard. This home has it all.
Location
State IL
County Du Page
Area Hinsdale
Rooms
Basement Full
Interior
Interior Features Skylight(s), Hardwood Floors, Second Floor Laundry, Walk-In Closet(s), Granite Counters, Separate Dining Room
Heating Natural Gas, Forced Air
Cooling Central Air
Fireplaces Number 1
Fireplaces Type Wood Burning, Gas Starter
Fireplace Y
Appliance Double Oven, Dishwasher, Refrigerator, Washer, Dryer, Stainless Steel Appliance(s), Cooktop
Laundry Sink
Exterior
Garage Attached
Garage Spaces 3.0
Community Features Park, Lake, Water Rights, Street Paved
Waterfront false
Roof Type Asphalt
Building
Sewer Public Sewer
Water Lake Michigan
New Construction false
Schools
Elementary Schools Holmes Elementary School
Middle Schools Westview Hills Middle School
High Schools Hinsdale Central High School
School District 60 , 60, 86
Others
HOA Fee Include Lake Rights
Ownership Fee Simple
Special Listing Condition None
Read Less

© 2024 Listings courtesy of MRED as distributed by MLS GRID. All Rights Reserved.
Bought with Della Partovi • eXp Realty, LLC
GET MORE INFORMATION


