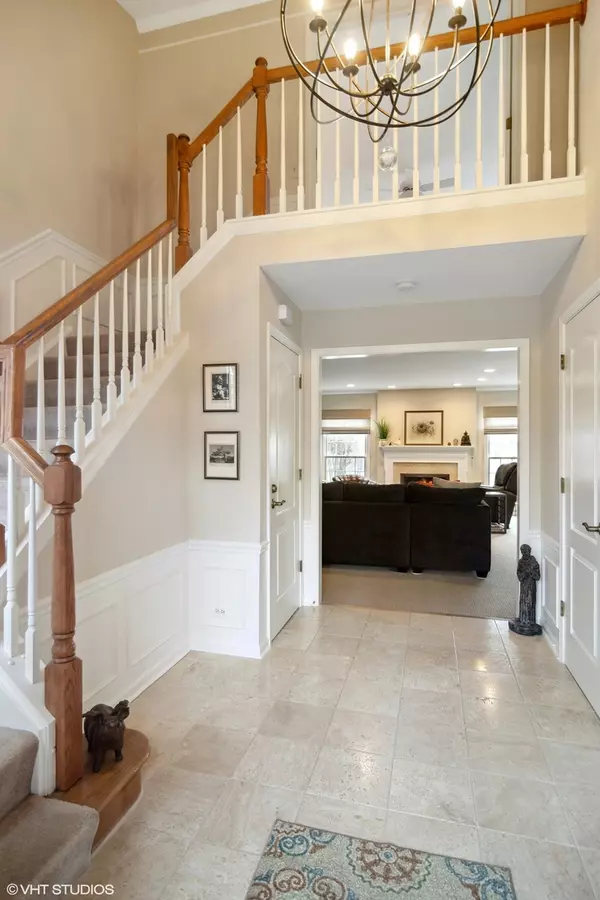For more information regarding the value of a property, please contact us for a free consultation.
210 W Fox Hill DR Buffalo Grove, IL 60089
Want to know what your home might be worth? Contact us for a FREE valuation!

Our team is ready to help you sell your home for the highest possible price ASAP
Key Details
Sold Price $475,008
Property Type Townhouse
Sub Type Townhouse-2 Story
Listing Status Sold
Purchase Type For Sale
Square Footage 2,280 sqft
Price per Sqft $208
Subdivision Cherbourg
MLS Listing ID 11727764
Sold Date 05/02/23
Bedrooms 3
Full Baths 2
Half Baths 2
HOA Fees $380/mo
Rental Info Yes
Year Built 1990
Annual Tax Amount $11,836
Tax Year 2021
Lot Dimensions 100.4 X 34 X 98.2 X 17 X17
Property Description
From the moment you enter this amazing TH you will be impressed with the condition, location and floorplan! The serene pond location makes living here a dream come true. Everything has been done from fresh paint to newer flooring, newer lighting, crown molding, and newer fixtures. The kitchen has been upgraded to high end stainless appliances, solid surface counter tops, tile backsplash, LVP flooring and newer Anderson Patio Door. The living room boasts newer carpet and upgraded gas fireplace logs and glass doors. Bathrooms have been upgraded with newer vanities, fixtures and lighting. The finished basement is enormous with it's own bathroom! The deck has also been redone with composite easy care decking! This is ONE GREAT HOME!!
Location
State IL
County Lake
Area Buffalo Grove
Rooms
Basement Full
Interior
Interior Features Storage, Walk-In Closet(s)
Heating Natural Gas, Forced Air
Cooling Central Air
Fireplaces Number 1
Fireplaces Type Gas Log
Equipment CO Detectors, Ceiling Fan(s)
Fireplace Y
Appliance Range, Microwave, Dishwasher, Refrigerator, High End Refrigerator, Washer, Dryer, Disposal, Stainless Steel Appliance(s)
Laundry In Unit
Exterior
Exterior Feature Deck
Garage Attached
Garage Spaces 2.0
Amenities Available Park, Tennis Court(s)
Waterfront true
Roof Type Asphalt
Building
Lot Description Landscaped
Story 2
Sewer Public Sewer
Water Public
New Construction false
Schools
Elementary Schools Tripp School
Middle Schools Aptakisic Junior High School
High Schools Adlai E Stevenson High School
School District 102 , 102, 125
Others
HOA Fee Include Insurance, Exterior Maintenance, Lawn Care, Snow Removal
Ownership Fee Simple w/ HO Assn.
Special Listing Condition None
Pets Description Cats OK, Dogs OK
Read Less

© 2024 Listings courtesy of MRED as distributed by MLS GRID. All Rights Reserved.
Bought with Steven Goodman • RE/MAX Suburban
GET MORE INFORMATION




