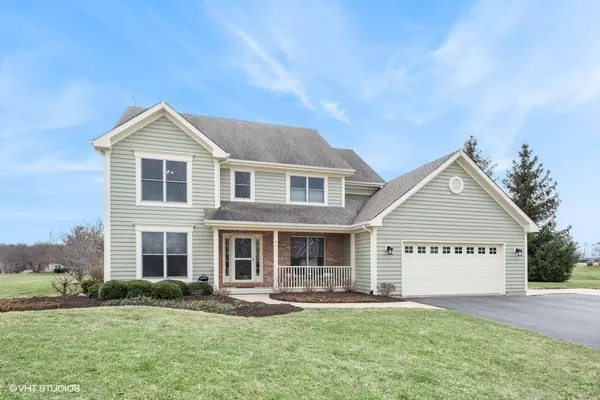For more information regarding the value of a property, please contact us for a free consultation.
365 Meadow View Burlington, IL 60109
Want to know what your home might be worth? Contact us for a FREE valuation!

Our team is ready to help you sell your home for the highest possible price ASAP
Key Details
Sold Price $460,000
Property Type Single Family Home
Sub Type Detached Single
Listing Status Sold
Purchase Type For Sale
Square Footage 2,444 sqft
Price per Sqft $188
Subdivision Burlington Meadows
MLS Listing ID 11738246
Sold Date 05/30/23
Style Traditional
Bedrooms 3
Full Baths 2
Half Baths 1
Year Built 2001
Annual Tax Amount $9,070
Tax Year 2021
Lot Size 0.799 Acres
Lot Dimensions 34412.4
Property Description
Welcome to this stunning custom-built colonial home, updated and upgraded by its original owners with exquisite finishes and beautiful touches throughout. Set on nearly an acre of land, this property boasts a spacious freestanding pergola, lush perennial gardens, and mature trees, making it a peaceful and private retreat. The front porch provides a warm welcome to guests, leading to a voluminous two-story foyer and an exceptional floor plan that will impress even the most discerning buyers. The home features newly refinished hardwood flooring, solid six-panel doors, and custom millwork, all showcasing the meticulous attention to detail that went into its design. The cozy fireplace is the centerpiece of the living room, which flows seamlessly into the well-appointed kitchen, complete with Samsung appliances, beautiful cabinetry, a built-in hutch, island storage, and a breakfast eating area that opens directly onto a large patio - the perfect spot for dining alfresco and enjoying breathtaking sunset views. The first floor also boasts a dedicated dining room, a tandem-designed office space with plenty of natural light, a guest bathroom, and a convenient laundry and drop zone area off the garage entry. Upstairs, a bright family room offers flexibility for play, music, or work, while the spacious Master/Primary Suite features vaulted ceilings and park-like views, a walk-in custom closet, and a luxurious four-piece bath with a dual vanity, oversized jetted tub, and separate walk-in shower. The professionally finished lower level is designed for entertainment and fun, with a cool bar, a large recreation room perfect for hosting TV, pool table, and games, built-in cabinetry for storage, and two workout areas - one for cardio and yoga, and one for weights and equipment. Located in the peaceful and sought-after neighborhood of Burlington Meadows, this home is just steps away from Burlington Park, offering ball fields, tennis courts, basketball, and a playground. It is one of the best values in town, with low taxes and the acreage many buyers crave. The home is conveniently located just 10 minutes west of the Randall Road corridor, close to restaurants, shopping, Metra MD-W line, Farmer's markets, and more. Plus, it is located in the award-winning D301 school district. Don't miss out on the opportunity to make this fabulously appointed home your own - schedule your showing today!
Location
State IL
County Kane
Area Burlington
Rooms
Basement Full
Interior
Interior Features Hardwood Floors, First Floor Laundry, Walk-In Closet(s)
Heating Natural Gas
Cooling Central Air
Fireplaces Number 1
Fireplaces Type Wood Burning, Gas Starter
Equipment Humidifier, Water-Softener Owned, CO Detectors, Ceiling Fan(s)
Fireplace Y
Appliance Range, Microwave, Dishwasher, Refrigerator, Washer, Dryer, Stainless Steel Appliance(s), Water Softener
Laundry Gas Dryer Hookup
Exterior
Exterior Feature Patio, Brick Paver Patio, Storms/Screens
Garage Attached
Garage Spaces 2.5
Community Features Park, Tennis Court(s), Lake, Street Paved
Waterfront false
Roof Type Asphalt
Building
Lot Description Landscaped, Mature Trees
Sewer Septic-Private
Water Public
New Construction false
Schools
Elementary Schools Howard B Thomas Grade School
Middle Schools Central Middle School
High Schools Central High School
School District 301 , 301, 301
Others
HOA Fee Include None
Ownership Fee Simple
Special Listing Condition None
Read Less

© 2024 Listings courtesy of MRED as distributed by MLS GRID. All Rights Reserved.
Bought with Debra Myslicki • Myslicki Real Estate
GET MORE INFORMATION




