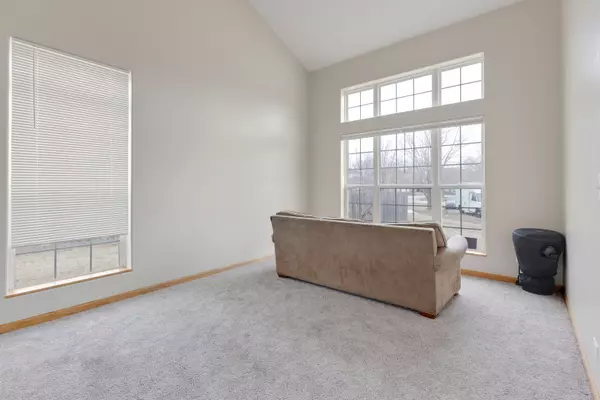For more information regarding the value of a property, please contact us for a free consultation.
4 Glenwood CT Bolingbrook, IL 60490
Want to know what your home might be worth? Contact us for a FREE valuation!

Our team is ready to help you sell your home for the highest possible price ASAP
Key Details
Sold Price $430,000
Property Type Single Family Home
Sub Type Detached Single
Listing Status Sold
Purchase Type For Sale
Square Footage 2,519 sqft
Price per Sqft $170
Subdivision Bloomfield West
MLS Listing ID 11742570
Sold Date 06/01/23
Bedrooms 3
Full Baths 2
Half Baths 1
HOA Fees $16/ann
Year Built 2002
Annual Tax Amount $10,167
Tax Year 2021
Lot Size 0.320 Acres
Lot Dimensions 27 X 128 X 150 X 189
Property Description
Welcome home!! Upon entering this home, you'll be greeted with an impressive two story entryway and dramatic living room with soaring ceiling and over-sized windows. The roomy dining room with a lovely bay windows is ready for your entertaining. Large kitchen with center island, pantry closet, extra cabinetry/buffet, and bumped out eating area allowing plenty of room for the whole family! Kitchen overlooks extra large concrete patio and the expansion back yard. Family room with elegant stone fireplace with gas starter. Working from home is ideal with the first floor den/office (currently used as a bedroom). Open staircase to a great loft area, providing options for 2nd office space or 2nd family room/play area. Primary bedroom suite has additional sitting room, walk in closet and double closet. Relax in your Primary bath with its whirlpool tub and separate shower. Two additional bedrooms with nice closet space. Full unfinished basement ready for storage or your finishing ideas! Neighborhood park is just around the corner! Close to I55, Shopping & Restaurants!
Location
State IL
County Will
Area Bolingbrook
Rooms
Basement Full
Interior
Interior Features Vaulted/Cathedral Ceilings, First Floor Laundry, Walk-In Closet(s)
Heating Natural Gas, Forced Air
Cooling Central Air
Fireplaces Number 1
Fireplaces Type Wood Burning Stove, Gas Starter
Fireplace Y
Appliance Range, Microwave, Dishwasher, Refrigerator, Washer, Dryer
Laundry Gas Dryer Hookup, In Unit
Exterior
Exterior Feature Patio
Garage Attached
Garage Spaces 3.0
Community Features Park, Lake, Curbs, Sidewalks, Street Lights, Street Paved
Waterfront false
Roof Type Asphalt
Building
Lot Description Cul-De-Sac
Sewer Public Sewer
Water Public
New Construction false
Schools
Elementary Schools Bess Eichelberger Elementary Sch
Middle Schools John F Kennedy Middle School
High Schools Plainfield East High School
School District 202 , 202, 202
Others
HOA Fee Include Insurance, Other
Ownership Fee Simple w/ HO Assn.
Special Listing Condition None
Read Less

© 2024 Listings courtesy of MRED as distributed by MLS GRID. All Rights Reserved.
Bought with Crystal DeKalb • Redfin Corporation
GET MORE INFORMATION




