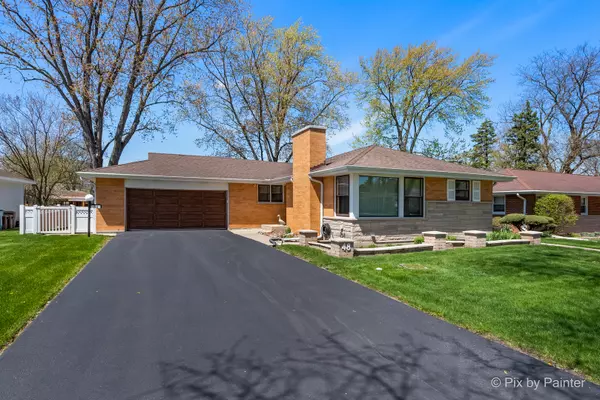For more information regarding the value of a property, please contact us for a free consultation.
48 Jacquelyn DR Bensenville, IL 60106
Want to know what your home might be worth? Contact us for a FREE valuation!

Our team is ready to help you sell your home for the highest possible price ASAP
Key Details
Sold Price $359,000
Property Type Single Family Home
Sub Type Detached Single
Listing Status Sold
Purchase Type For Sale
Square Footage 1,310 sqft
Price per Sqft $274
MLS Listing ID 11775416
Sold Date 06/02/23
Style Ranch
Bedrooms 3
Full Baths 2
Half Baths 1
Year Built 1958
Annual Tax Amount $6,707
Tax Year 2021
Lot Dimensions 77X139X83X131
Property Description
Welcome home to this brick ranch with full basement in Bensenville! This home has three bedrooms all on the main level along with a spacious living room with fireplace, dining room, and updated kitchen. Kitchen features double ovens, cook top, Corian counters, and breakfast counter. Beautiful hardwood floors. Very light and bright throughout! Full basement features large family room and second kitchen, laundry, office, and second full bath with Jacuzzi tub and separate shower. Updates include newer roof and windows. Enjoy your fully fenced backyard with large patio. Desirable two car garage. This home is extremely well-maintained by longtime owner. Just two doors down from Krempels Park, on a quiet street, with quick access to highways, restaurants, and shopping!
Location
State IL
County Du Page
Area Bensenville
Rooms
Basement Full
Interior
Interior Features Hardwood Floors, First Floor Bedroom, First Floor Full Bath, Drapes/Blinds, Separate Dining Room
Heating Natural Gas, Forced Air
Cooling Central Air
Fireplaces Number 1
Fireplaces Type Gas Log, Gas Starter
Equipment CO Detectors, Ceiling Fan(s), Sump Pump
Fireplace Y
Appliance Double Oven, Microwave, Dishwasher, Refrigerator, Washer, Dryer, Cooktop, Built-In Oven, Gas Cooktop, Wall Oven
Laundry Sink
Exterior
Exterior Feature Porch
Garage Attached
Garage Spaces 2.0
Community Features Park, Curbs, Sidewalks, Street Lights, Street Paved
Waterfront false
Building
Lot Description Fenced Yard, Mature Trees, Sidewalks
Sewer Public Sewer
Water Public
New Construction false
Schools
Elementary Schools Tioga Elementary School
Middle Schools Blackhawk Middle School
High Schools Fenton High School
School District 2 , 2, 100
Others
HOA Fee Include None
Ownership Fee Simple
Special Listing Condition None
Read Less

© 2024 Listings courtesy of MRED as distributed by MLS GRID. All Rights Reserved.
Bought with Chris Rosenburg • United Real Estate - Chicago
GET MORE INFORMATION


