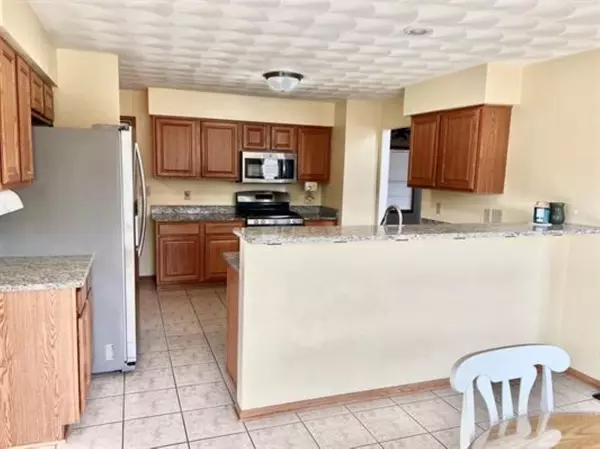For more information regarding the value of a property, please contact us for a free consultation.
13311 Glendowery LN Rockton, IL 61072
Want to know what your home might be worth? Contact us for a FREE valuation!

Our team is ready to help you sell your home for the highest possible price ASAP
Key Details
Sold Price $279,500
Property Type Single Family Home
Sub Type Detached Single
Listing Status Sold
Purchase Type For Sale
Square Footage 2,148 sqft
Price per Sqft $130
MLS Listing ID 11756842
Sold Date 05/14/23
Bedrooms 3
Full Baths 2
Half Baths 1
Year Built 2005
Annual Tax Amount $7,385
Tax Year 2021
Lot Size 0.330 Acres
Lot Dimensions 90X160X90X160
Property Description
Highly Sought after Kensington Subdivision!! Excellent Roscoe Schools & tax rate - Not your typical floor plan! 2148 sq.ft. 3 Bedrooms - 2.5 Bathrooms - 2.5 car attached garage - Main floor master bedroom with whirlpool tub, walk in closet - Additional 2 Bedrooms and bath in upper level, both with walk in closets - Great Room with volume ceiling and brick fireplace - Hardwood floors in entry and dining room - spacious kitchen with Granite countertops, oak cabinetry & stainless steel appliances - Oak doors and woodwork - 1st floor laundry - ceramic tile in kitchen, laundry room and baths - Newer carpeting in upper level - Covered porch at entry - Pella windows - Covered rear patio - fenced yard - tree lined at rear- 200 Amp electric service - Curb & gutters - Walk to shopping!! Only 4 minutes to I-90 access.
Location
State IL
County Winnebago
Area Rockton
Rooms
Basement Full
Interior
Interior Features Hardwood Floors, First Floor Bedroom, First Floor Laundry, Walk-In Closet(s), Some Carpeting, Granite Counters, Separate Dining Room
Heating Natural Gas, Forced Air
Cooling Central Air
Fireplaces Number 1
Equipment Water Heater-Gas
Fireplace Y
Appliance Microwave, Dishwasher, Refrigerator, Washer, Dryer, Gas Cooktop
Exterior
Exterior Feature Deck, Patio, Other
Garage Attached
Garage Spaces 2.5
Roof Type Asphalt
Building
Lot Description Fenced Yard, Wooded
New Construction false
Schools
High Schools Hononegah High School
School District 207 , 207, 207
Others
HOA Fee Include None
Ownership Fee Simple
Special Listing Condition None
Read Less

© 2024 Listings courtesy of MRED as distributed by MLS GRID. All Rights Reserved.
Bought with Angela Ketelsen • Keller Williams Realty Signature
GET MORE INFORMATION




