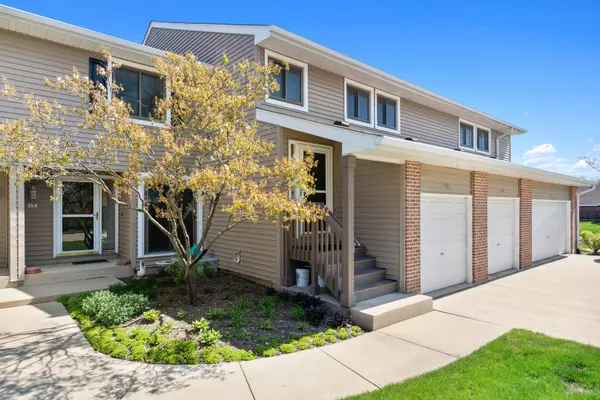For more information regarding the value of a property, please contact us for a free consultation.
954 Hidden Lake DR Buffalo Grove, IL 60089
Want to know what your home might be worth? Contact us for a FREE valuation!

Our team is ready to help you sell your home for the highest possible price ASAP
Key Details
Sold Price $255,000
Property Type Townhouse
Sub Type Townhouse-Ranch
Listing Status Sold
Purchase Type For Sale
Square Footage 1,238 sqft
Price per Sqft $205
Subdivision Hidden Lake Village
MLS Listing ID 11741919
Sold Date 06/16/23
Bedrooms 2
Full Baths 2
HOA Fees $384/mo
Rental Info No
Year Built 1987
Annual Tax Amount $2,756
Tax Year 2021
Lot Dimensions COMMON
Property Description
This bright spacious first floor ranch townhouse makes life easier. As you enter into your large foyer, you immediately feel at home. You walk into your expansive living room and dining room with gleaming hardwood floors. The large primary suite has views of the pond and includes double closets and a private bath. The kitchen offers a pantry closet, plenty of room for a table and a sliding glass door. Perfect for enjoying that morning cup of coffee. Laundry Room is off the kitchen and leads to the garage. The association is in the process of building a new deck just in time for summer which overlooks the beautiful pond. Enjoy the summer at the community outdoor pool which is a short walk away. Home has been freshly painted. Estate sale Sold as Is. Enjoy Hidden Lake living with easy access to the Metra, shopping, parks and more.
Location
State IL
County Lake
Area Buffalo Grove
Rooms
Basement None
Interior
Interior Features Hardwood Floors, Laundry Hook-Up in Unit, Drapes/Blinds
Heating Natural Gas, Forced Air
Cooling Central Air
Equipment Humidifier, CO Detectors, Ceiling Fan(s)
Fireplace N
Appliance Range, Microwave, Dishwasher, Refrigerator, Washer, Dryer
Laundry Gas Dryer Hookup
Exterior
Exterior Feature Deck
Garage Attached
Garage Spaces 1.0
Amenities Available Park, Pool
Waterfront true
Roof Type Asphalt
Building
Lot Description Common Grounds, Landscaped, Pond(s), Water View
Story 2
Sewer Public Sewer
Water Lake Michigan, Public
New Construction false
Schools
Elementary Schools Tripp School
Middle Schools Aptakisic Junior High School
High Schools Adlai E Stevenson High School
School District 102 , 102, 125
Others
HOA Fee Include Water, Insurance, Pool, Exterior Maintenance, Lawn Care, Scavenger, Snow Removal
Ownership Condo
Special Listing Condition None
Pets Description Cats OK, Dogs OK
Read Less

© 2024 Listings courtesy of MRED as distributed by MLS GRID. All Rights Reserved.
Bought with Peter Gialamas • Century 21 Langos & Christian
GET MORE INFORMATION




