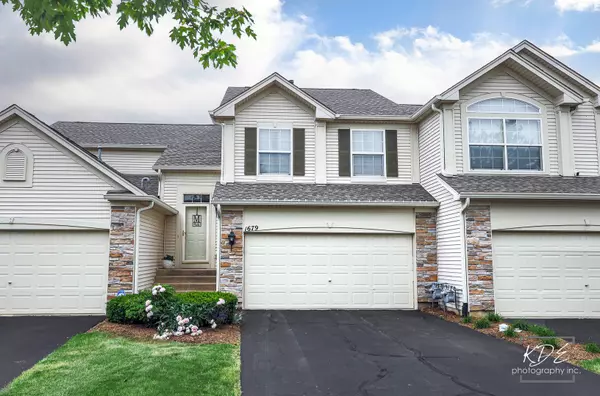For more information regarding the value of a property, please contact us for a free consultation.
1679 Fredericksburg LN Aurora, IL 60503
Want to know what your home might be worth? Contact us for a FREE valuation!

Our team is ready to help you sell your home for the highest possible price ASAP
Key Details
Sold Price $270,000
Property Type Condo
Sub Type Condo,Townhouse-Ranch
Listing Status Sold
Purchase Type For Sale
Square Footage 1,572 sqft
Price per Sqft $171
Subdivision Grand Pointe Trails
MLS Listing ID 11802746
Sold Date 06/28/23
Bedrooms 2
Full Baths 2
HOA Fees $179/mo
Rental Info Yes
Year Built 2005
Annual Tax Amount $5,741
Tax Year 2021
Lot Dimensions COMMON
Property Description
Welcome to your dream home in a tranquil and idyllic neighborhood. This townhome is designed with an open floor plan, offering a seamless flow between rooms, perfect for both comfortable living and entertaining guests. As you step inside, you'll be greeted by vaulted ceilings that add a touch of elegance and create a sense of airiness throughout the space. The bathrooms have been updated with modern flooring, adding a fresh and contemporary touch to these essential areas of the home. Enjoy the benefits of new windows, allowing natural light to flood in and providing energy efficiency. The home has fresh paint, presenting a clean canvas for you to personalize and make your own. The master bedroom is a private retreat, boasting dual closets that provide ample storage, and an en-suite bathroom for added convenience and privacy. It's a sanctuary where you can unwind and rejuvenate after a long day. Situated in a great location, this home offers easy access to nearby shopping centers and amenities, ensuring that daily essentials and recreational activities are just moments away. Additionally, the proximity to an expressway makes commuting a breeze. The kitchen is a chef's haven, featuring sleek stainless steel appliances, an island for meal preparation or casual dining, and a walk-in pantry. The beautiful cherry bronze laminate flooring adds warmth and sophistication to the space, creating a welcoming ambiance that is both stylish and practical. Step out onto the balcony off the kitchen and enjoy the beautiful views while enjoying your morning coffee as the sun rises or unwinding with a glass of wine as the day comes to a close, this balcony is the perfect oasis to relax and soak in the natural beauty of your surroundings. With its peaceful neighborhood, open floor plan, vaulted ceilings, updated bathrooms, new windows, fresh paint, master bedroom retreat, convenient location near shopping and amenities, and a kitchen designed for both function and style, this townhome is a true gem.
Location
State IL
County Kendall
Area Aurora / Eola
Rooms
Basement None
Interior
Interior Features Vaulted/Cathedral Ceilings, Wood Laminate Floors, Laundry Hook-Up in Unit, Storage
Heating Natural Gas, Forced Air
Cooling Central Air
Equipment Humidifier, CO Detectors, Ceiling Fan(s)
Fireplace N
Appliance Range, Microwave, Dishwasher, Refrigerator, Washer, Dryer, Disposal, Stainless Steel Appliance(s)
Exterior
Exterior Feature Balcony, End Unit
Garage Attached
Garage Spaces 2.0
Amenities Available Bike Room/Bike Trails, Park
Waterfront false
Roof Type Asphalt
Building
Lot Description Common Grounds
Story 2
Sewer Public Sewer
Water Public
New Construction false
Schools
Elementary Schools The Wheatlands Elementary School
Middle Schools Bednarcik Junior High School
High Schools Oswego East High School
School District 308 , 308, 308
Others
HOA Fee Include Insurance, Exterior Maintenance, Lawn Care, Snow Removal
Ownership Condo
Special Listing Condition None
Pets Description Cats OK, Dogs OK
Read Less

© 2024 Listings courtesy of MRED as distributed by MLS GRID. All Rights Reserved.
Bought with Sholpan Wurzer • Bluebird Realty, Inc.
GET MORE INFORMATION




