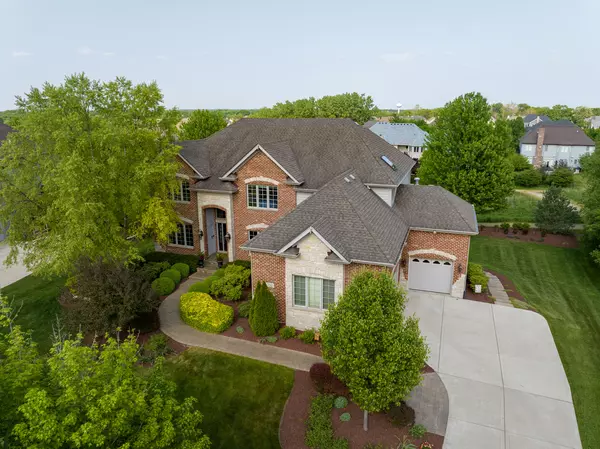For more information regarding the value of a property, please contact us for a free consultation.
732 Alberosky WAY Batavia, IL 60510
Want to know what your home might be worth? Contact us for a FREE valuation!

Our team is ready to help you sell your home for the highest possible price ASAP
Key Details
Sold Price $905,000
Property Type Single Family Home
Sub Type Detached Single
Listing Status Sold
Purchase Type For Sale
Square Footage 4,200 sqft
Price per Sqft $215
Subdivision Tanglewood Hills
MLS Listing ID 11790956
Sold Date 06/28/23
Style Contemporary
Bedrooms 5
Full Baths 4
Half Baths 1
HOA Fees $166/qua
Year Built 2006
Annual Tax Amount $18,906
Tax Year 2022
Lot Size 0.500 Acres
Lot Dimensions 15535
Property Description
This home in the sought after Tanglewood Hills subdivision is truly remarkable and offers a range of desirable features. The two-story foyer creates a grand entrance with hardwood floors, wainscoting, and ample natural light, setting a warm and inviting tone for the home. The kitchen is a chef's delight with beautiful cherry cabinets, stainless steel appliances, granite countertops, Dacor professional warmer hidden in cabinetry and a designated bar area. It also includes a dedicated work space and offers table space and additional seating areas. The family room is filled with natural light and features coffered ceilings and a stone surround two story fireplace with custom wood detailing, creating an ideal space for relaxation and gatherings. A glass door entrance leads to the executive office, which is adorned with beautiful wainscoting, providing a sophisticated and productive workspace. The separate dining and living rooms are designed for entertaining, featuring custom crown molding and plenty of space to host guests. A laundry room with custom cabinetry and sink, mudroom area off the garage entrance and private powder room finish the main level. The second floor hallway is spacious and provides an open connection to the main living area, creating a sense of flow and accessibility. The primary bedroom is large and private, offering a retreat-like atmosphere with a gas fireplace and seating area. An ensuite primary bathroom with vaulted ceilings, skylight, double sinks, separate walk in shower, jetted soaker tub and a custom walk-in closet, provides both luxury and convenience. There are Jack and Jill bedrooms on the second floor, which are connected by a shared bathroom and featuring a custom closet and hallway pocket doors allowing for a very private space for kids or guests. An additional bedroom with its own private ensuite bathroom concludes the upper level. Walkout lower level includes a second family/ bonus room featuring a wet bar, pool table and a fireplace, adding to the entertainment options in the home. An exercise/additional space in addition to a fully equipped theater room, full bath and TONS of storage finish out the lower level. Walk out to a stunning brick paver patio surrounded by a professionally landscaped backyard with an underground sprinkler system. The yard also features both up and down lighting, enhancing the ambiance, and there are two zones of outdoor speakers for music or audio enjoyment. Other notable features of the home include a three-car garage with an epoxy floor, EV charger and a custom closet organization system. Tanglewood Hills community offers a community clubhouse, tennis courts, outdoor pool and sandlot within walking distance from home. Short walk to elementary school in award winning district 101. Close to restaurants, shopping, 10 min from Geneva METRA & I-88. Don't wait to make this home yours!
Location
State IL
County Kane
Area Batavia
Rooms
Basement Walkout
Interior
Interior Features Vaulted/Cathedral Ceilings, Skylight(s), Bar-Wet, Hardwood Floors, First Floor Laundry, Walk-In Closet(s), Coffered Ceiling(s), Open Floorplan, Some Carpeting, Drapes/Blinds, Granite Counters, Separate Dining Room, Pantry
Heating Natural Gas
Cooling Central Air
Fireplaces Number 3
Fireplaces Type Gas Log, Gas Starter
Equipment Humidifier, Central Vacuum, Security System, CO Detectors, Ceiling Fan(s), Sump Pump, Sprinkler-Lawn, Backup Sump Pump;
Fireplace Y
Appliance Double Oven, Microwave, Dishwasher, Refrigerator, High End Refrigerator, Washer, Dryer, Disposal, Stainless Steel Appliance(s), Cooktop, Built-In Oven, Gas Oven
Laundry In Unit, Sink
Exterior
Exterior Feature Brick Paver Patio
Garage Attached
Garage Spaces 3.0
Community Features Clubhouse, Park, Pool, Tennis Court(s), Curbs, Sidewalks, Street Lights, Street Paved
Waterfront false
Roof Type Asphalt
Building
Sewer Public Sewer
Water Public
New Construction false
Schools
Elementary Schools Grace Mcwayne Elementary School
Middle Schools Sam Rotolo Middle School Of Bat
High Schools Batavia Sr High School
School District 101 , 101, 101
Others
HOA Fee Include Clubhouse,Pool
Ownership Fee Simple w/ HO Assn.
Special Listing Condition None
Read Less

© 2024 Listings courtesy of MRED as distributed by MLS GRID. All Rights Reserved.
Bought with Derrick Jackson • @properties Christie's International Real Estate
GET MORE INFORMATION


