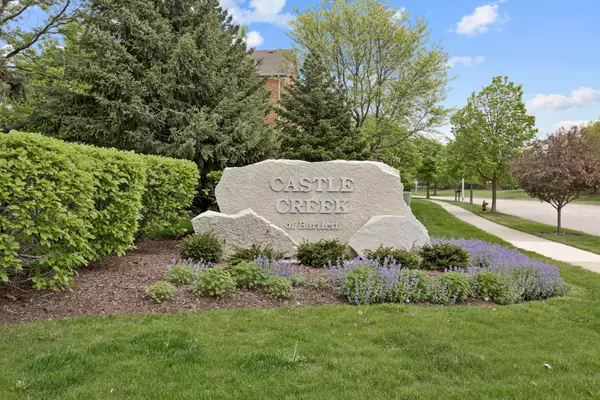For more information regarding the value of a property, please contact us for a free consultation.
1604 Edinburgh DR Bartlett, IL 60103
Want to know what your home might be worth? Contact us for a FREE valuation!

Our team is ready to help you sell your home for the highest possible price ASAP
Key Details
Sold Price $321,000
Property Type Townhouse
Sub Type T3-Townhouse 3+ Stories
Listing Status Sold
Purchase Type For Sale
Square Footage 1,906 sqft
Price per Sqft $168
Subdivision Castle Creek
MLS Listing ID 11784053
Sold Date 07/05/23
Bedrooms 3
Full Baths 2
Half Baths 1
HOA Fees $300/mo
Year Built 2005
Annual Tax Amount $6,424
Tax Year 2021
Lot Dimensions 57X75X57X75
Property Description
WOW!! This gorgeous property is looking for a new owner that will love all the new finishes! Brand new amazing and open Kitchen includes brand new counter-tops, appliances backsplash, paint, fresh trim! We have an Island & Pantry, large eating area with Balcony The Formal Living & Dining Room are perfect for entertaining. Luxury Master Suite with Garden Bathroom with Tub & Shower. Large Loft that can be easily converted to 4th bedroom. Laundry Room with Washer & Dryer Included. Attached 2 Car Garage. Furnace New 2017. There is a park for the kids and dog parks for your pup just a short walk away and much more here at the Castle Creek Sub-Division.
Location
State IL
County Cook
Area Bartlett
Rooms
Basement English
Interior
Interior Features Vaulted/Cathedral Ceilings, Hardwood Floors, Wood Laminate Floors, First Floor Laundry
Heating Natural Gas
Cooling Central Air
Equipment Humidifier, TV-Cable, CO Detectors, Ceiling Fan(s)
Fireplace N
Appliance Range, Microwave, Dishwasher, Refrigerator, Washer, Dryer, Disposal
Exterior
Exterior Feature Balcony, Storms/Screens
Garage Attached
Garage Spaces 2.0
Waterfront false
Roof Type Asphalt
Building
Lot Description Common Grounds
Story 3
Sewer Public Sewer
Water Public
New Construction false
Schools
Elementary Schools Liberty Elementary School
Middle Schools Kenyon Woods Middle School
High Schools Elgin High School
School District 46 , 46, 46
Others
HOA Fee Include Insurance, Exterior Maintenance, Lawn Care, Snow Removal
Ownership Fee Simple
Special Listing Condition None
Pets Description Cats OK, Dogs OK
Read Less

© 2024 Listings courtesy of MRED as distributed by MLS GRID. All Rights Reserved.
Bought with Amy Kite • Keller Williams Infinity
GET MORE INFORMATION




