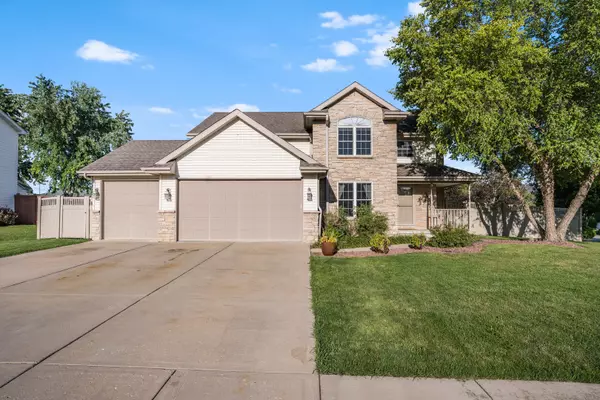For more information regarding the value of a property, please contact us for a free consultation.
302 Chippewa DR Minooka, IL 60447
Want to know what your home might be worth? Contact us for a FREE valuation!

Our team is ready to help you sell your home for the highest possible price ASAP
Key Details
Sold Price $420,000
Property Type Single Family Home
Sub Type Detached Single
Listing Status Sold
Purchase Type For Sale
Square Footage 2,128 sqft
Price per Sqft $197
Subdivision Meadows
MLS Listing ID 11799393
Sold Date 07/25/23
Style Traditional
Bedrooms 4
Full Baths 3
Half Baths 1
Year Built 2002
Annual Tax Amount $8,446
Tax Year 2021
Lot Size 0.290 Acres
Lot Dimensions 12632
Property Description
Just in time to enjoy your new summer Oasis! Don't miss this fantastic 2 story home with 4 bedrooms for a growing family in a quiet neighborhood. Home features formal Living/Dining area. Spacious gourmet kitchen with custom White Birch Cabinets & large eating area, sliding patio door off Kitchen to your own private backyard Oasis. Large pantry and powder room on the main level. Second level features; large master bedroom, w/walk in closet, private master bath w/dual sinks, jacuzzi tub & separate shower with glass door. There are 3 other nice size Bedrooms, along with a full bath, a loft/computer nook and Laundry room. This house includes a Whole House Fan, great for cooling the home on hot summer months. Also has a Finished Basement; perfect for entertaining includes: Rec room, Full Bar with a Kegerator/Draft beer Dispenser and full bathroom. The highlight of this home is the back yard, it is an amazing private sanctuary. Great for relaxing, entertaining, or just family fun. Offers a large patio, outdoor kitchen w/ natural gas hook-up for your favorite grill, beverage fridge, fire pit, and covered stationary gazebo with night-time lighting. The highlight is a beautifully landscaped yard surrounding a 18x38 heated inground, saltwater, sport pool. This home also offers: 3 Car Garage with shop area and Full Attic above the garage for added storage, Vinyl privacy fence, Whole house water filter system, and it is pre-plumbed for a whole house vacuum system. Nice neighborhood and No HOA fees. Walking distance to the elementary school, library, parks and downtown area. Quick, easy access to I-80 (5minutes!) Make your appointment today!
Location
State IL
County Grundy
Area Minooka
Rooms
Basement Full
Interior
Interior Features Bar-Wet, Hardwood Floors, Wood Laminate Floors, Second Floor Laundry, Walk-In Closet(s), Ceilings - 9 Foot, Some Carpeting, Some Window Treatmnt, Some Wood Floors, Drapes/Blinds, Some Storm Doors, Some Wall-To-Wall Cp
Heating Natural Gas
Cooling Central Air
Fireplace N
Appliance Range, Dishwasher, Refrigerator, Bar Fridge, Washer, Dryer, Disposal, Stainless Steel Appliance(s), Range Hood, Other, Gas Oven
Laundry Gas Dryer Hookup, Laundry Closet
Exterior
Exterior Feature Deck, Patio, Brick Paver Patio, In Ground Pool, Fire Pit
Garage Attached
Garage Spaces 3.0
Community Features Curbs, Sidewalks, Street Lights, Street Paved
Waterfront false
Roof Type Asphalt
Building
Lot Description Corner Lot, Fenced Yard, Streetlights
Sewer Public Sewer
Water Public
New Construction false
Schools
Elementary Schools Minooka Elementary School
Middle Schools Minooka Junior High School
School District 201 , 201, 201
Others
HOA Fee Include None
Ownership Fee Simple
Special Listing Condition None
Read Less

© 2024 Listings courtesy of MRED as distributed by MLS GRID. All Rights Reserved.
Bought with Magdalena Cicha • Keller Williams Infinity
GET MORE INFORMATION




