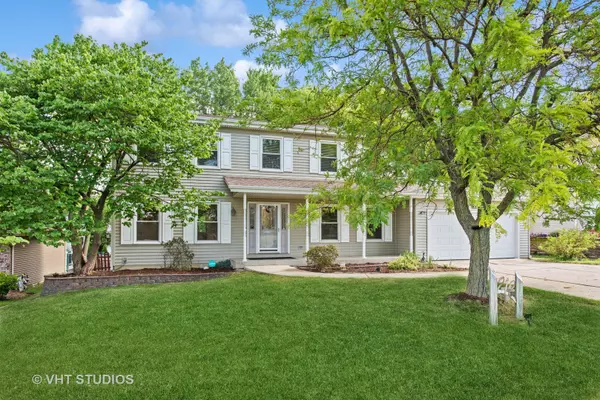For more information regarding the value of a property, please contact us for a free consultation.
212 59th ST Willowbrook, IL 60527
Want to know what your home might be worth? Contact us for a FREE valuation!

Our team is ready to help you sell your home for the highest possible price ASAP
Key Details
Sold Price $580,000
Property Type Single Family Home
Sub Type Detached Single
Listing Status Sold
Purchase Type For Sale
Square Footage 2,280 sqft
Price per Sqft $254
MLS Listing ID 11805794
Sold Date 08/15/23
Style Traditional
Bedrooms 4
Full Baths 2
Half Baths 1
Year Built 1987
Annual Tax Amount $9,528
Tax Year 2022
Lot Size 10,018 Sqft
Lot Dimensions 75 X 132.4
Property Description
Welcome home to this beautifully updated home on a quiet street situated across from a spacious park, green space and serene pond. High end finishes throughout with incredible updates and upgrades. 4 bedroom (bedroom 4 currently used as a closet but can easily be converted back), 2.1 updated baths, 1st floor office, fab completely remodeled laundry/mud room, huge living room (currently being used as a formal dining room) Family room with fireplace and Chef's dream kitchen with 43" custom cabinetry with soft close drawers, under cabinet lighting, Newer LED lighting, Newer appliances, and a large eating area. Incredible finished basement with a large storage area, Fully fenced backyard, trex deck and gas grill with w/plumbed gas line (grill included). Designer light fixtures throughout, hardwood floors, Roof (2020), HVAC (2021) Heated garage (heater 2021), entire house professionally painted (2021). Nothing to do but unpack your bags and move right in, the work has all been done. Coveted Hinsdale Central High School, Westview Hills Middle School and Maercker Elementary Schools. Please see expanded list of updates in additional information.
Location
State IL
County Du Page
Area Willowbrook
Rooms
Basement Full
Interior
Interior Features Skylight(s), Hardwood Floors, First Floor Laundry, Built-in Features, Walk-In Closet(s), Some Carpeting, Some Wood Floors, Drapes/Blinds, Granite Counters, Some Storm Doors
Heating Natural Gas
Cooling Central Air
Fireplaces Number 1
Fireplaces Type Wood Burning, Attached Fireplace Doors/Screen, Gas Starter
Equipment Humidifier, TV-Cable, Security System, CO Detectors, Ceiling Fan(s), Sump Pump, Backup Sump Pump;
Fireplace Y
Appliance Range, Microwave, Dishwasher, Refrigerator, Washer, Dryer, Disposal, Stainless Steel Appliance(s), Gas Oven
Laundry Gas Dryer Hookup, In Unit, Sink
Exterior
Exterior Feature Deck, Storms/Screens, Outdoor Grill
Garage Attached
Garage Spaces 2.0
Community Features Park, Lake, Curbs, Street Lights, Street Paved
Roof Type Asphalt
Building
Lot Description Fenced Yard, Park Adjacent, Pond(s), Water View, Mature Trees, Outdoor Lighting, Streetlights
Sewer Public Sewer
Water Lake Michigan, Public
New Construction false
Schools
Elementary Schools Maercker Elementary School
Middle Schools Westview Hills Middle School
High Schools Hinsdale Central High School
School District 60 , 60, 86
Others
HOA Fee Include None
Ownership Fee Simple
Special Listing Condition None
Read Less

© 2024 Listings courtesy of MRED as distributed by MLS GRID. All Rights Reserved.
Bought with Julie Sutton • Compass
GET MORE INFORMATION




