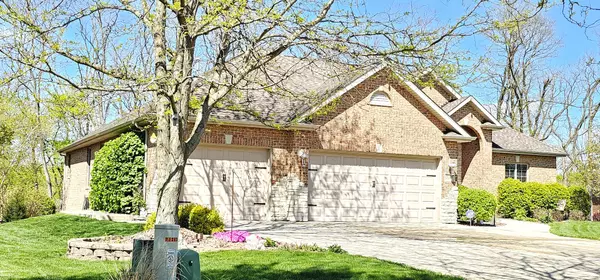For more information regarding the value of a property, please contact us for a free consultation.
21343 S Wooded Cove DR Elwood, IL 60421
Want to know what your home might be worth? Contact us for a FREE valuation!

Our team is ready to help you sell your home for the highest possible price ASAP
Key Details
Sold Price $538,000
Property Type Single Family Home
Sub Type Detached Single
Listing Status Sold
Purchase Type For Sale
Square Footage 3,100 sqft
Price per Sqft $173
MLS Listing ID 11795249
Sold Date 08/15/23
Style Ranch
Bedrooms 4
Full Baths 3
Half Baths 2
Year Built 2004
Annual Tax Amount $9,222
Tax Year 2021
Lot Dimensions 79X277X183X190
Property Description
Welcome to this exquisite home nestled in a serene private park-like setting, offering a tranquil escape from the hustle and bustle of everyday life. This all-brick and stone ranch boasts meticulous owners who have taken great care of this beautiful property. Step inside and be greeted by the elegance and craftsmanship that define this home. The main level features four spacious bedrooms and five well-appointed bathrooms, ensuring comfort and convenience for the entire family and guests. As you explore further, you'll notice the attention to detail throughout. Anderson windows flood the home with natural light while providing energy efficiency. Designer custom blinds and plantation shutters add a touch of sophistication to every room. The flooring showcases a harmonious blend of porcelain tile, Berber carpet, and engineered Bella Wood hardwood, offering both durability and aesthetic appeal. Birch columns and ceiling fans enhance the ambiance, creating a cozy atmosphere in every space. The master suite is a true retreat, featuring tray ceilings, walk-in closets, and a luxurious bathroom suite. Double sinks, custom cabinetry, a separate soaker tub, and a spacious shower complete this private oasis. The large laundry room is both functional and stylish, featuring porcelain tile and custom cabinets. The upgraded kitchen is a chef's dream, boasting a walk-in pantry, Seil stone and quartz countertops, and a breakfast bar. Stainless steel appliances, including a cooktop and double oven, make meal preparation a breeze. Adjacent to the kitchen is a hearth room or den, complete with tray ceilings, a see-through fireplace, and built-in desk and shelving. The nearby breakfast room provides access to an outdoor Trex balcony, where you can relax and admire the beautifully landscaped backyard. Below the balcony, a huge stamped concrete patio awaits, providing ample space for outdoor entertaining. The fully finished basement offers even more living space. A large family room, game room, and wet bar with Uba tuba granite create the perfect environment for relaxation and socializing. A billiard area with a pool table adds to the entertainment options. Additionally, there is a generously sized bedroom and bathroom, perfect for guests or older children. A big storage room houses the new Trane high-efficiency furnace and A/C units, along with two water heaters, a sump pump, and a new ejector pump. For added peace of mind, the house is equipped with a whole-house generator. Outside, the property is adorned with professional landscaping and lighting, enhancing the natural beauty of the surroundings. A sprinkler system ensures that the yard remains lush and vibrant year-round. The heated garage is a car enthusiast's dream, featuring an epoxy floor, built-in cabinets, florescent lighting, and a convenient pull-down stair for extra storage. In summary, this meticulously maintained home offers a luxurious and comfortable living experience. From the all-brick and stone exterior to the stunning interior finishes and the peaceful outdoor setting, this property truly has it all. Don't miss the opportunity to make this remarkable house your new home.
Location
State IL
County Will
Area Elwood
Rooms
Basement Full
Interior
Interior Features Vaulted/Cathedral Ceilings, Bar-Wet, Hardwood Floors, First Floor Bedroom, First Floor Laundry, First Floor Full Bath, Built-in Features, Walk-In Closet(s), Ceilings - 9 Foot, Granite Counters, Separate Dining Room, Pantry
Heating Natural Gas, Forced Air
Cooling Central Air
Fireplaces Number 1
Fireplaces Type Double Sided
Equipment Humidifier, CO Detectors, Ceiling Fan(s), Sump Pump, Sprinkler-Lawn, Generator, Water Heater-Gas
Fireplace Y
Appliance Double Oven, Microwave, Dishwasher, Refrigerator, Washer, Dryer, Disposal, Stainless Steel Appliance(s), Cooktop
Laundry Gas Dryer Hookup, In Unit, Sink
Exterior
Exterior Feature Balcony, Stamped Concrete Patio, Storms/Screens, Fire Pit
Garage Attached
Garage Spaces 3.5
Community Features Curbs, Sidewalks, Street Lights, Street Paved
Waterfront true
Roof Type Asphalt
Building
Lot Description Landscaped, Wooded, Mature Trees, Backs to Trees/Woods, Creek, Pie Shaped Lot, Sidewalks, Streetlights
Sewer Public Sewer
Water Public
New Construction false
Schools
Elementary Schools Elwood C C School
Middle Schools Elwood C C School
School District 203 , 203, 204
Others
HOA Fee Include None
Ownership Fee Simple
Special Listing Condition None
Read Less

© 2024 Listings courtesy of MRED as distributed by MLS GRID. All Rights Reserved.
Bought with Steve Sweedler • RE/MAX Ultimate Professionals
GET MORE INFORMATION




