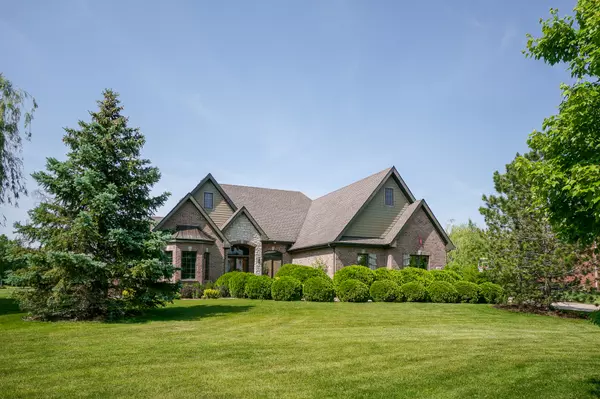For more information regarding the value of a property, please contact us for a free consultation.
12604 S Old Farm RD Manhattan, IL 60442
Want to know what your home might be worth? Contact us for a FREE valuation!

Our team is ready to help you sell your home for the highest possible price ASAP
Key Details
Sold Price $650,000
Property Type Single Family Home
Sub Type Detached Single
Listing Status Sold
Purchase Type For Sale
Square Footage 3,044 sqft
Price per Sqft $213
Subdivision Billingham Estates
MLS Listing ID 11822824
Sold Date 08/24/23
Style Ranch
Bedrooms 4
Full Baths 3
Half Baths 1
Year Built 2006
Annual Tax Amount $16,609
Tax Year 2021
Lot Size 1.380 Acres
Lot Dimensions 60113
Property Description
Welcome to this beautiful custom ranch home nestled in the Billingham Estates subdivision of Manhattan. Situated on an expansive 1.38-acre lot, this property is a true oasis boasting a host of impressive features. As you approach the residence, you'll fall in love with the allure of the vast outdoor space that provides ample room for relaxation, entertaining and endless outdoor activities. Enjoy the inground pool, hot tub, and sprawling patio area. Stepping inside, you'll be greeted by a grand interior adorned with high ceilings, gracefully arched entries, and gleaming hardwood floors. The generous room sizes and thoughtfully designed layout offer both comfort and functionality, providing an ideal setting for comfortable living. The inviting living room has a vaulted ceiling, while the elegant dining room sets the stage for intimate gatherings and memorable occasions. Flooded with natural light, the great room is a captivating space featuring large windows that frame picturesque views, a charming brick fireplace, and a soaring vaulted ceiling. The custom kitchen boasts birch cabinets, granite countertops, stainless steel appliances, and a spacious dinette area. Descend into the huge basement, where you'll discover a world of entertainment and leisure possibilities. The recreation room and bar area are perfect for hosting gatherings. The game room offers endless amusement options, and the two storage rooms provide ample space for organizing your belongings. Retreat to the luxurious master bedroom suite, complete with a generous walk-in closet that meets all your storage needs. It is a private sanctuary where you can unwind and rejuvenate after a long day. This home is just minutes away from a myriad of in-town amenities, top-notch schools, the Metra station, and more. Experience the best of both worlds-a peaceful setting and convenient access to all that Manhattan and the surrounding communities have to offer.
Location
State IL
County Will
Area Manhattan/Wilton Center
Rooms
Basement Full
Interior
Interior Features Vaulted/Cathedral Ceilings, Bar-Dry, Hardwood Floors, First Floor Bedroom, First Floor Laundry, First Floor Full Bath, Built-in Features, Walk-In Closet(s), Special Millwork, Granite Counters
Heating Natural Gas, Forced Air, Zoned
Cooling Central Air
Fireplaces Number 1
Fireplaces Type Wood Burning, Gas Starter
Equipment Humidifier, Water-Softener Owned, TV-Dish, CO Detectors, Ceiling Fan(s), Sump Pump, Sprinkler-Lawn, Backup Sump Pump;
Fireplace Y
Appliance Range, Microwave, Dishwasher, Refrigerator, Stainless Steel Appliance(s)
Laundry Gas Dryer Hookup, In Unit
Exterior
Exterior Feature Patio, Hot Tub, In Ground Pool, Storms/Screens, Invisible Fence
Garage Attached
Garage Spaces 3.0
Community Features Curbs, Street Lights, Street Paved
Waterfront false
Roof Type Asphalt
Building
Lot Description Landscaped, Outdoor Lighting, Partial Fencing
Sewer Septic-Private
Water Private Well
New Construction false
Schools
Elementary Schools Wilson Creek School
Middle Schools Manhattan Junior High School
High Schools Lincoln-Way West High School
School District 114 , 114, 210
Others
HOA Fee Include None
Ownership Fee Simple
Special Listing Condition None
Read Less

© 2024 Listings courtesy of MRED as distributed by MLS GRID. All Rights Reserved.
Bought with Peter Fleming • Marquette Properties, Inc
GET MORE INFORMATION




