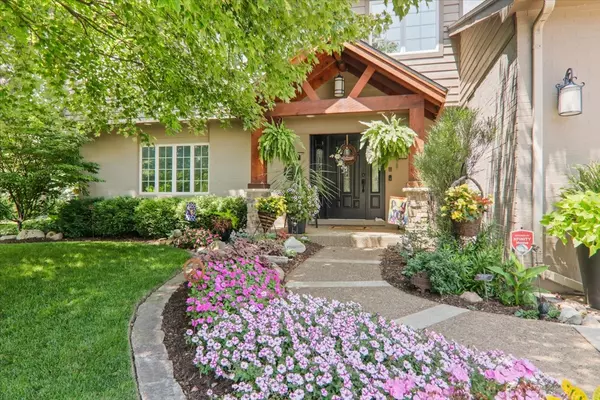For more information regarding the value of a property, please contact us for a free consultation.
6 Oxford CT Bloomington, IL 61704
Want to know what your home might be worth? Contact us for a FREE valuation!

Our team is ready to help you sell your home for the highest possible price ASAP
Key Details
Sold Price $435,000
Property Type Single Family Home
Sub Type Detached Single
Listing Status Sold
Purchase Type For Sale
Square Footage 4,066 sqft
Price per Sqft $106
Subdivision Brookridge
MLS Listing ID 11826809
Sold Date 08/30/23
Style Traditional
Bedrooms 4
Full Baths 3
Half Baths 2
HOA Fees $16/ann
Year Built 1984
Annual Tax Amount $8,580
Tax Year 2022
Lot Dimensions 54X158X280X239
Property Description
Beautiful and spacious 4 bedroom 3 full 2 half baths 3 car heated garage with over 3974 sq ft finished located on a cul-de-sac in Brookridge! You will love the wonderfully landscaped yard which was featured in the David Davis Garden Walk in 2020 with water fall feature and 12 zone sprinkler system. The front entrance was redesigned in 2019 with a lodge like look. The home offers a very open floor plan with large kitchen, granite center island, plenty of cabinets and all newer appliances (except range) in 2021-22.The kitchen opens to an exceptionally large family room with gas fireplace that is perfect for entertaining. The separate dining room includes a dedicated office area. The living. dining and family room have Brazilian cherry hardwood flooring. There are 2 master suites on second floor with one master bedroom includes a gas fireplace. Laundry on main floor with 2nd hook up on 2nd floor. The basement is all finished with a large family room. HVAC with heat pump replaced in 2021. Many windows have UV film protection. The garden shed is attached to the back of the home. The 3rd bay of the garage has water, drain and is heated 15ft x 29ft. main garage 21ftx21ft 2021 Partial roof replaced over the back garage and shed. Beautifully maintained and move in ready.
Location
State IL
County Mc Lean
Area Bloomington
Rooms
Basement Partial
Interior
Interior Features First Floor Laundry, Second Floor Laundry
Heating Natural Gas
Cooling Central Air
Fireplaces Number 2
Equipment Central Vacuum, Sump Pump, Sprinkler-Lawn, Backup Sump Pump;, Radon Mitigation System
Fireplace Y
Appliance Range, Microwave, Dishwasher, Refrigerator, Washer, Dryer
Exterior
Exterior Feature Patio
Garage Attached
Garage Spaces 3.0
Community Features Sidewalks, Street Lights
Waterfront false
Building
Lot Description Cul-De-Sac, Landscaped, Mature Trees
Sewer Public Sewer
Water Public
New Construction false
Schools
Elementary Schools Oakland Elementary
Middle Schools Bloomington Jr High School
High Schools Bloomington High School
School District 87 , 87, 87
Others
HOA Fee Include Other
Ownership Fee Simple
Special Listing Condition None
Read Less

© 2024 Listings courtesy of MRED as distributed by MLS GRID. All Rights Reserved.
Bought with Becky Gerig • RE/MAX Choice
GET MORE INFORMATION




