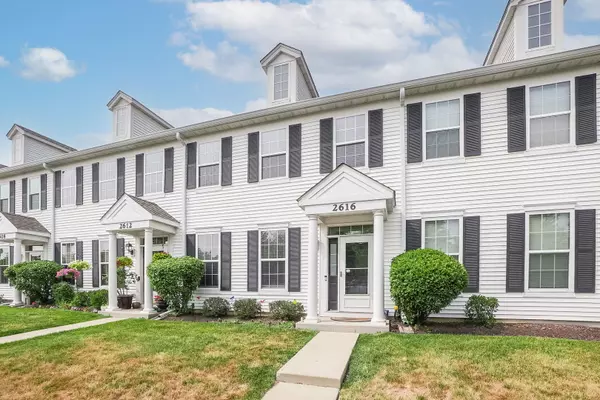For more information regarding the value of a property, please contact us for a free consultation.
2616 Providence AVE Aurora, IL 60503
Want to know what your home might be worth? Contact us for a FREE valuation!

Our team is ready to help you sell your home for the highest possible price ASAP
Key Details
Sold Price $260,000
Property Type Townhouse
Sub Type Townhouse-2 Story
Listing Status Sold
Purchase Type For Sale
Square Footage 1,192 sqft
Price per Sqft $218
Subdivision Washington Square
MLS Listing ID 11839662
Sold Date 08/18/23
Bedrooms 2
Full Baths 1
Half Baths 1
HOA Fees $190/mo
Year Built 2004
Annual Tax Amount $4,478
Tax Year 2021
Lot Dimensions 52X142
Property Description
Welcome home! This meticulously maintained two story townhome is turn key ready without the burden of any exterior obligations! Many upgrades were made to this home including the complete remodeled kitchen boasting stainless steel appliances, 42" bright white cabinets, granite countertops, open to the spacious family/ dining room. Head upstairs to the generously sized loft adjacent to the updated bathroom and other roomy bedrooms. All new carpeting has been added to the 2nd level along with new paint throughout the entire home. This is perfect for the first time buyer looking for a quality home in a family friendly neighborhood. This also appeals to any investor looking to rent out the property. There are several ponds and parks surrounding the area and you're only minutes from the elementary school! Conveniently located nearby is also I88 and I55 for an easy commute. Get ready to fall in love!
Location
State IL
County Will
Area Aurora / Eola
Rooms
Basement None
Interior
Heating Natural Gas, Forced Air
Cooling Central Air
Fireplace N
Appliance Range, Microwave, Dishwasher, Refrigerator, Washer, Dryer, Stainless Steel Appliance(s)
Exterior
Garage Attached
Garage Spaces 2.0
Waterfront false
Building
Lot Description Landscaped
Story 2
Sewer Public Sewer
Water Public
New Construction false
Schools
Elementary Schools Homestead Elementary School
Middle Schools Bednarcik Junior High School
High Schools Oswego East High School
School District 308 , 308, 308
Others
HOA Fee Include Water, Insurance, Lawn Care, Scavenger, Snow Removal
Ownership Fee Simple w/ HO Assn.
Special Listing Condition None
Pets Description Cats OK, Dogs OK
Read Less

© 2024 Listings courtesy of MRED as distributed by MLS GRID. All Rights Reserved.
Bought with Jeffrey Hild • john greene, Realtor
GET MORE INFORMATION




