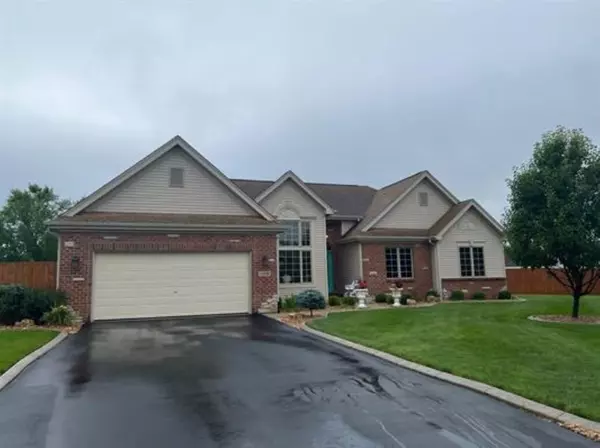For more information regarding the value of a property, please contact us for a free consultation.
13332 Ardmoor CT Rockton, IL 61072
Want to know what your home might be worth? Contact us for a FREE valuation!

Our team is ready to help you sell your home for the highest possible price ASAP
Key Details
Sold Price $340,000
Property Type Single Family Home
Sub Type Detached Single
Listing Status Sold
Purchase Type For Sale
Square Footage 3,400 sqft
Price per Sqft $100
MLS Listing ID 11840224
Sold Date 08/09/23
Style Ranch
Bedrooms 4
Full Baths 3
Year Built 2005
Annual Tax Amount $6,893
Tax Year 2022
Lot Size 0.440 Acres
Lot Dimensions 50X138.5X213.5X149.19
Property Description
Highly Sought After Kensington Sub! - Impeccably maintained - Popular Roscoe School District - Over 3,300 Sq.Ft. of living area -Large Premium Cul-de-sac lot (great for the kids) - Smart home, Alexa compatible switches throughout home, able to control by phone - Beautifully remodeled kitchen, white cabinetry with LED lighting over & under, Quartz countertops, tiled backsplash, new Bosch dishwasher - Updated LED lighting throughout - 4 Bedrooms & 3 full baths - White woodwork throughout - new blacktop drive with concrete edging - Beautifully landscaped with inground sprinklers - Epoxy garage floor!! - Great Room, Formal Dining Room, 1st Floor Laundry - Approx 1850 Sq.Ft on main level plus 1550 Sq.Ft. professionally finished lower level with 4th Bed (egress window), full Bath, Office, small kitchenette & large Family Room. Newer LVP Flooring on main level with new carpeting in all 4 bedrooms - Master Bedroom with coffered ceiling, step in ceramic shower, double vanity and walk in closet. Large privacy fenced yard with top of the line storage shed (20x10) with overhead door - 3 year old Hot Spring Hot Tub can stay, (10K new) - Walk to shopping - 4 minutes to I-90 access - Don't miss this one!!! Showings to start July 28th"
Location
State IL
County Winnebago
Area Rockton
Rooms
Basement Full
Interior
Interior Features Hot Tub, First Floor Bedroom, First Floor Laundry, First Floor Full Bath, Walk-In Closet(s), Coffered Ceiling(s), Some Carpeting, Some Window Treatmnt, Granite Counters, Separate Dining Room
Heating Natural Gas, Forced Air
Cooling Central Air
Equipment Water-Softener Owned
Fireplace N
Appliance Microwave, Dishwasher, Refrigerator, Washer, Dryer, Water Softener
Exterior
Exterior Feature Deck, Patio
Garage Attached
Garage Spaces 2.5
Roof Type Asphalt
Building
Lot Description Cul-De-Sac, Fenced Yard
New Construction false
Schools
Elementary Schools Ledgewood Elementary School
Middle Schools Roscoe Middle School
High Schools Hononegah High School
School District 131 , 131, 207
Others
HOA Fee Include None
Ownership Fee Simple
Special Listing Condition None
Read Less

© 2024 Listings courtesy of MRED as distributed by MLS GRID. All Rights Reserved.
Bought with Jamie Ruth • Keller Williams Realty Signature
GET MORE INFORMATION




