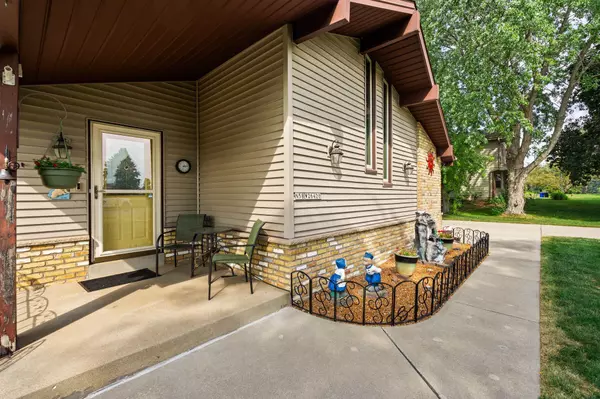Bought with Compass RE WI-Northshore
For more information regarding the value of a property, please contact us for a free consultation.
N58W26420 Mount Du Lac Dr Lisbon, WI 53089
Want to know what your home might be worth? Contact us for a FREE valuation!
Our team is ready to help you sell your home for the highest possible price ASAP
Key Details
Sold Price $390,000
Property Type Single Family Home
Listing Status Sold
Purchase Type For Sale
Square Footage 1,440 sqft
Price per Sqft $270
Subdivision Mountain Shadows
MLS Listing ID 1849343
Sold Date 10/09/23
Style 1 Story
Bedrooms 3
Full Baths 2
Half Baths 1
HOA Fees $8/ann
Year Built 1970
Annual Tax Amount $3,334
Tax Year 2022
Lot Size 0.790 Acres
Acres 0.79
Property Description
3BR/2.5BA, 1,400+ sq. ft. Lisbon Ranch on a sprawling .79 acres is ready for new ownership after almost 25 years! Set comfortably back from the road, find a concrete drive that leads to a 2-car garage. Walk through the cheerful yellow front door into the open concept LR/DR, where two picture windows and built-in buffet are features. Eat-in kitchen provides solid surface counters, under-mount sink, & breakfast bar. Sit in front of the family room's wood-burning FP in the Fall! All 3BRs have HDWD flooring. Second full BA in the LL. Expansive sun room will allow for overflow when entertaining and leads to the INCREDIBLE backyard. Updates Incl: Pressure Tank (2023).
Location
State WI
County Waukesha
Zoning RES
Rooms
Basement Block, Full, Shower, Sump Pump
Interior
Interior Features Cable TV Available, High Speed Internet, Natural Fireplace, Pantry, Wood or Sim. Wood Floors
Heating Natural Gas
Cooling Central Air, Forced Air
Flooring Unknown
Appliance Dishwasher, Disposal, Dryer, Microwave, Oven, Range, Refrigerator, Washer
Exterior
Exterior Feature Aluminum/Steel, Brick, Vinyl
Parking Features Electric Door Opener
Garage Spaces 2.0
Accessibility Bedroom on Main Level, Full Bath on Main Level
Building
Architectural Style Ranch
Schools
Elementary Schools Richmond
High Schools Arrowhead
School District Richmond
Read Less

Copyright 2025 Multiple Listing Service, Inc. - All Rights Reserved



